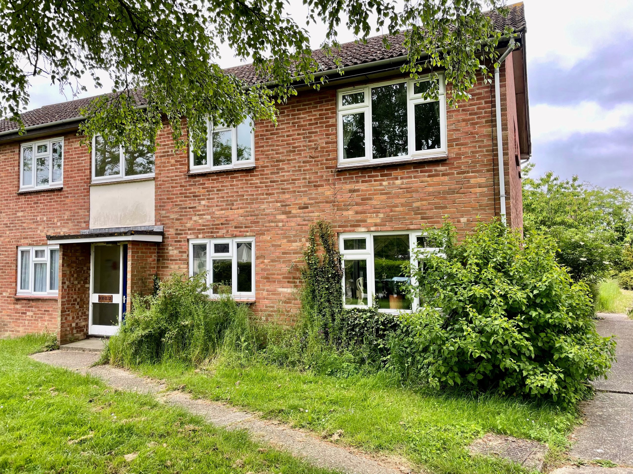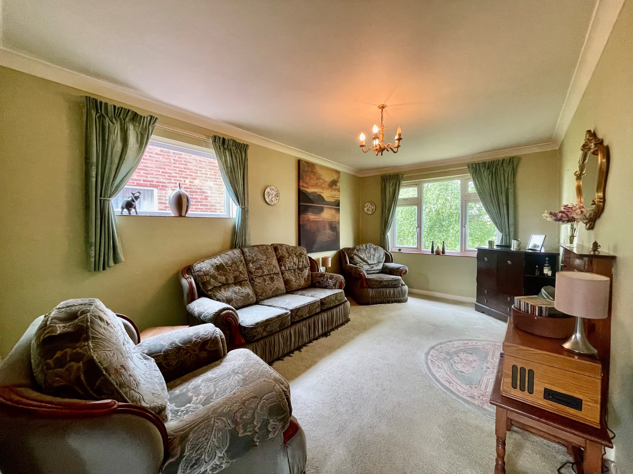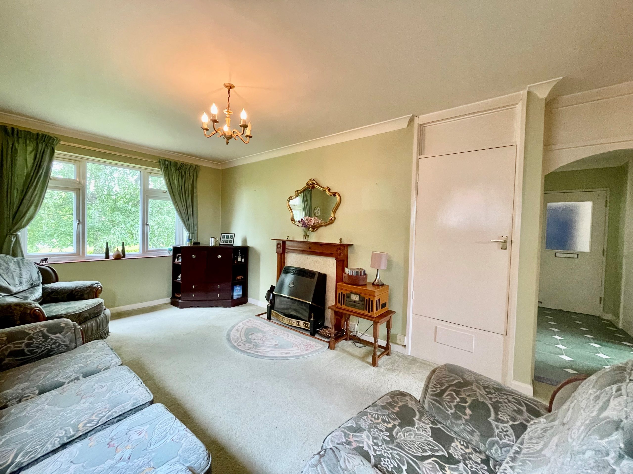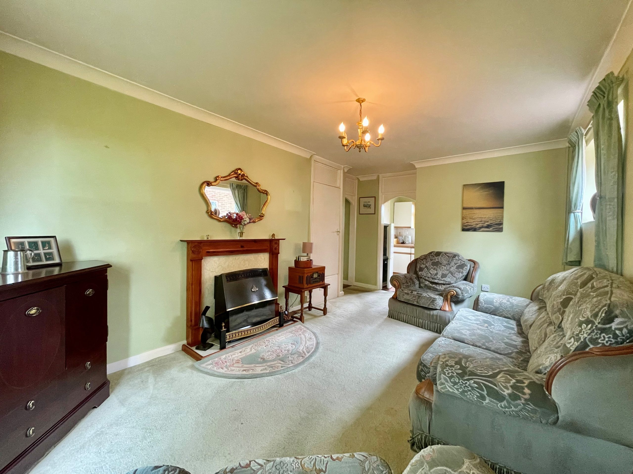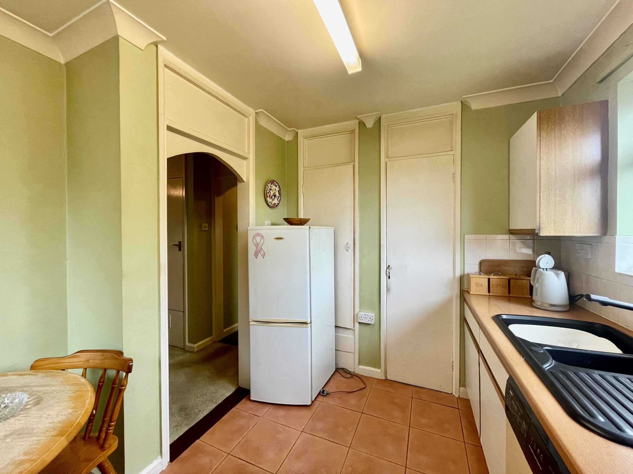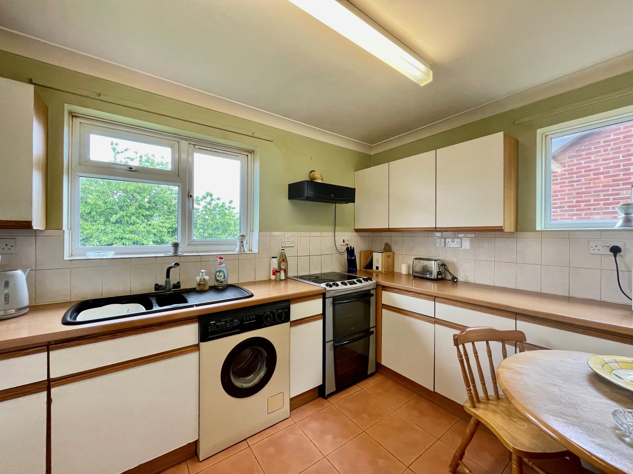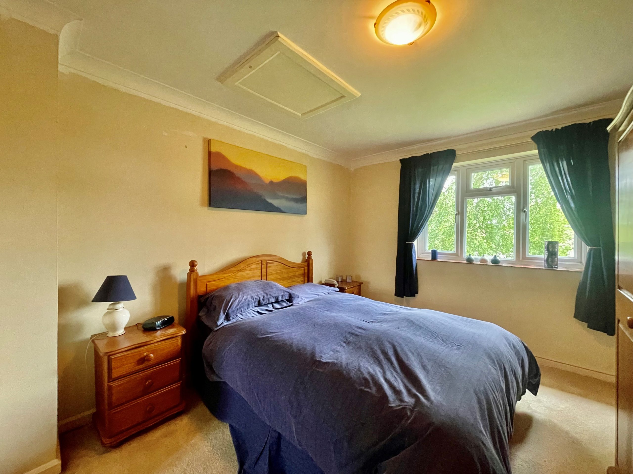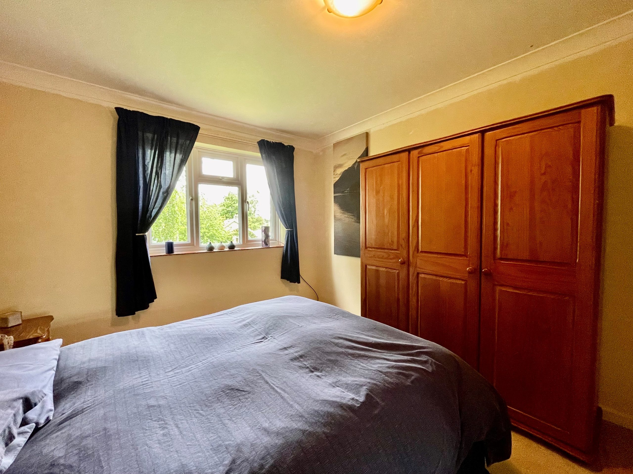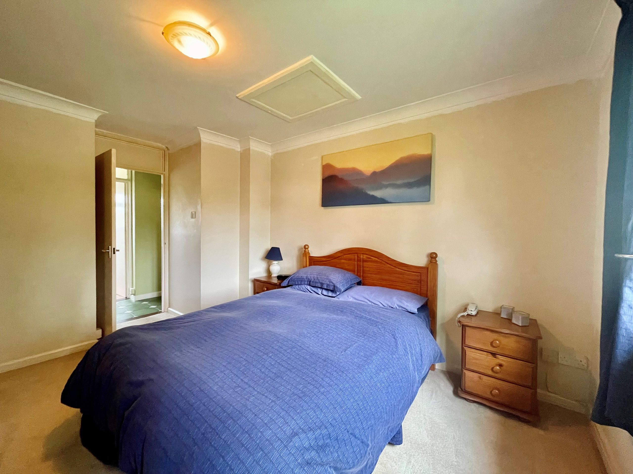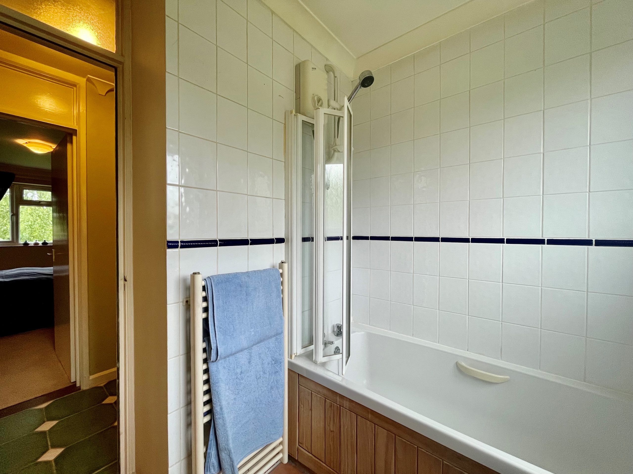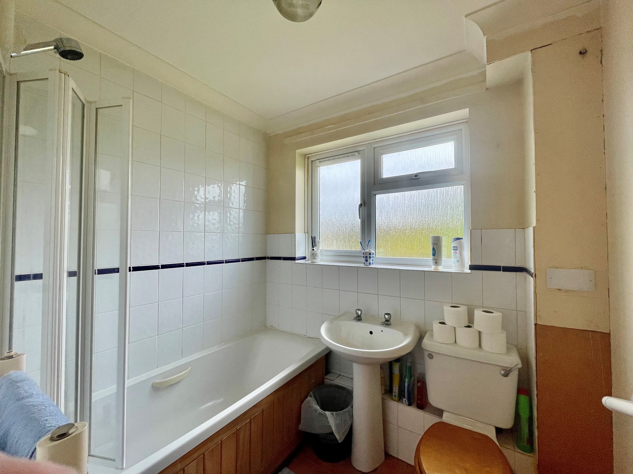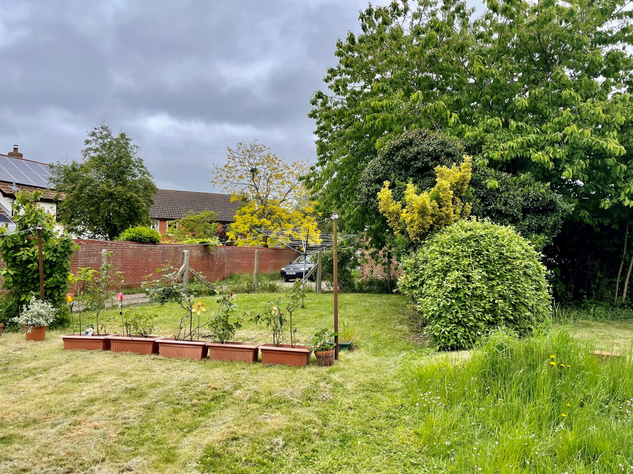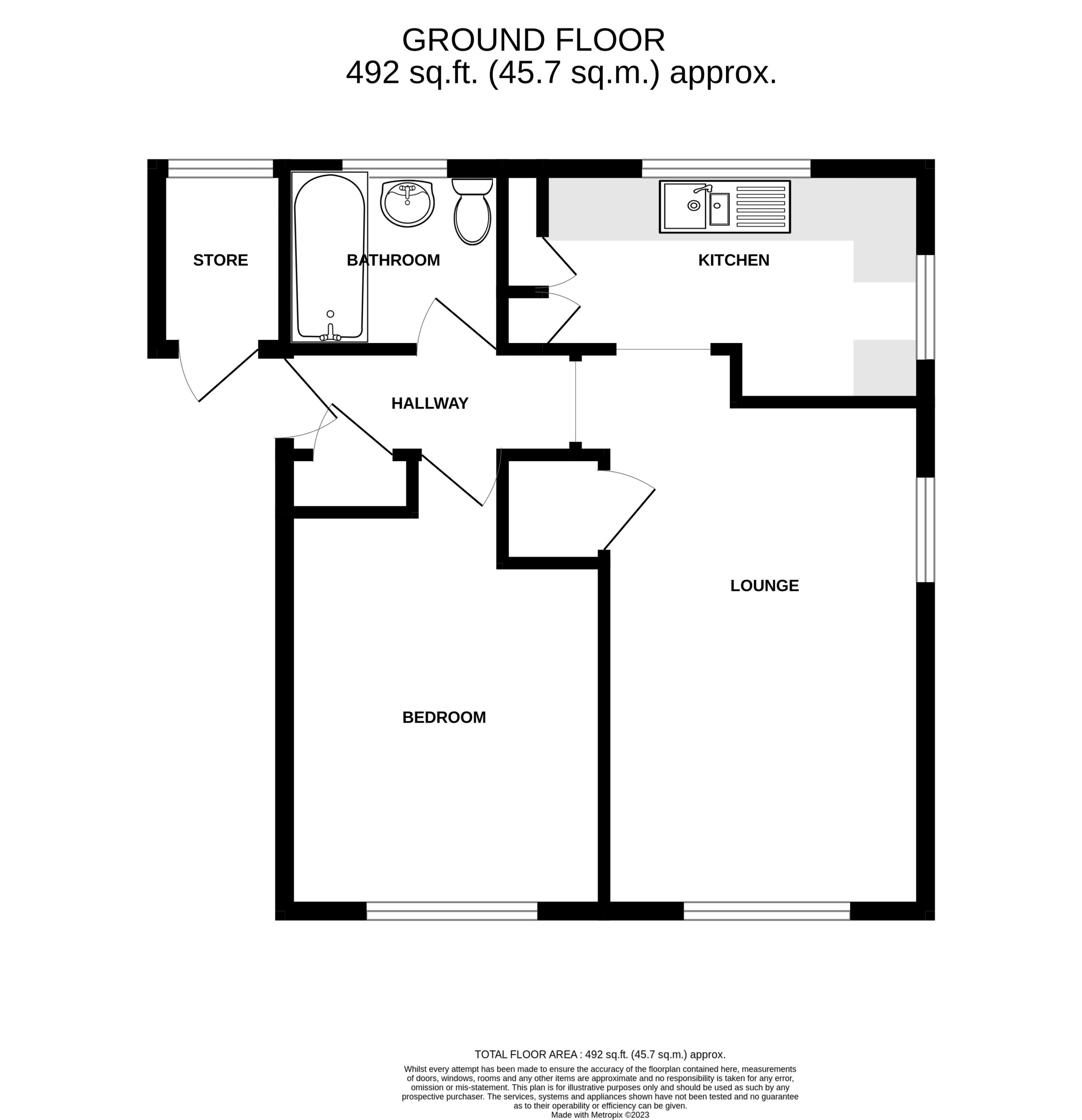Property Features
Redlingfield Road, Occold, Suffolk, IP23 7PG
Contact Agent
Eye5 Castle Street
Eye
Suffolk
IP23 7AN
Tel: 01379 871 563
property@harrisonedge.com
About the Property
A rare opportunity to acquire a village FIRST FLOOR FLAT ideal as either a first home or rental opportunity. Offered for sale with no onward chain, this neat and tidy one bedroom apartment is double glazed and comes with own garden.
- First Floor Flat
- 1 Bedroom
- Double glazed
- Electric heating
- Garden
- No onward chain
Property Details
Location
Redlingifield Road leads out into a network of country lanes and is used primarily by local traffic. 10 Redlingfield Road forms part of a pair of two apartment blocks each having four flats in each. The village has an active community spirit and supports a Primary School, pub and newly built Village Hall (2009) which combine with other traditional village activities and groups to provide interest throughout the year. Occold is only around 2-3 miles from Eye in addition to being just off the road to Debenham (and onto Woodbridge and Ipswich etc) and a pleasant 'scenic route' to Framlingham. The town of Eye provides extensive everyday shopping facilities along with Health Centre, Library, High School with Sixth Form Centre, restaurants and tea rooms which collectively appeal to a wide range of age groups.
Description
This first floor flat is offered for sale with no onward chain. Originally constructed by the Local Authority, the property has been privately owned since 2002. Well planned and roomy the interior comprises lounge with windows on two side, kitchen with similar window arrangement and capable of taking a table and chairs, along with a good size double bedroom and bathroom across a central hallway. The property is also fortunate in having garden space to the rear along with a useful store room on the external landing acting as a laundry space. Double glazed and cavity wall insulated along with retro fitted fireproofing within the roofspace, this rare type of property for a rural setting will surely be of interest to a landlord investor of First Time Buyer. The Local Authority owns garages to the rear which have been available to rent in the past. No assurances can be given this will be possible in the future but we suggest interested parties make enquiries with Mid Suffolk District Council.
Communal Entrance Hall
This ground floor entrance has a front door serving all four flats along with a rear door leading to the garden areas at the rear. Stairs rise to a first floor landing serving No.10 and adjacent neighbour and their respective Stores. The Store by No.10 has a window and plumbing for a washing machine along with a pamment tiled floor. A part glazed door leads through to...
Hallway
With two useful built-in cupboards and doors leading off. Ceramic tiled floor.
Lounge
15'11 x 10'1
A good size main reception room with picture window to the front elevation along with a further window higher up at the side providing additional natural light. Built-in shelved cupboard. Electric log effect fire set on a marble design hearth and backplate within a timber chimneypiece, providing a focal point to the room. Coved ceiling.
Kitchen
10'11 x 9'1
Fitted around two walls with woodgrain effect worktop above cupboard and drawer storage options along with matching wall units. Electric cooker point with extractor hood above. Plumbing for dishwasher. Single drainer sink unit with drainer bowl and mixer tap. Built-in Pantry cupboard along with built-in Airing Cupboard housing fortic tank with immersion heater. Window to the rear with a view across the garden areas at the rear along with a further, higher window to the side. Coved ceiling.
Bedroom
12'5 x 10'
A good size room with window to the front elevation. Coved ceiling. Access to loft space with drop down hatch.
Bathroom
Fitted with a suite comprising pedestal wash basin, low level wc and panelled bath with Triton Aqua Sensation shower above. Electrically heated towel rail. Coved ceiling. Tiling, Window to the rear elevation.
Outside
The garden space at the rear of the block is arranged into four quarters. On leaving the rear ground floor door, the garden to No.10 is the far right hand quarter. Parking is available on Redlingfield Road on a first come first served basis, outside the flats.
Services
The vendor informs us mains water, electricity and drainage is connected to the property.
Tenure & Possession
The property is for sale LEASEHOLD with vacant possession upon completion. A 125 Year lease commenced on 1st July 2002 with a Term of 125 years. A SERVICE CHARGE is payable and for the 2023/2024 period is £1038.70.
Wayleaves & Easements
The property is sold subject to and with all the benefit of all wayleaves, covenants, easements and rights of way whether or not disclosed in these particulars.
Important Notice
These particulars do not form part of any offer or contract and should not be relied upon as statements or representations of fact. Harrison Edge has no authority to make or give in writing or verbally any representations or warranties in relation to the property. Any areas, measurements or distances are approximate. The text, photographs and plans are for guidance only and are not necessarily comprehensive. No assumptions should be made that the property has all the necessary planning, building regulation or other consents. Harrison Edge have not carried out a survey, nor tested the services, appliances or facilities. Purchasers must satisfy themselves by inspection or otherwise. In the interest of Health & Safety, please ensure that you take due care when inspecting any property.
Postal Address
10 Redlingfield Road, Occold., IP23 7PG
Local Authority
Mid Suffolk District Council, Endeavour House, 8 Russell Road, Ipswich IP1 2BX. Telephone:+44 (0) 300 123 4000
Council Tax
The property has been placed in Tax Band A.
Fixtures & Fittings
All items normally designated as tenants fixtures & fittings are specifically excluded from the sale unless mentioned in these particulars.
Viewing
By prior telephone appointment with the vendors agent Harrison Edge T: +44 (0)1379 871 563 07542 965 660
Directions
From Eye, follow the B1077 through the town directly to Occold. Follow signs into the village and at the Primary School turn left. Take the next left into Redlingfield Road where the apartment block will be found on the right before Ash Tree Close. No 10 is upstairs on the right hand side.






