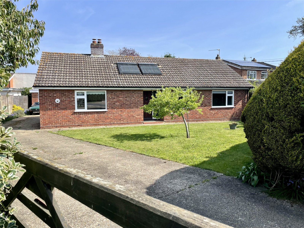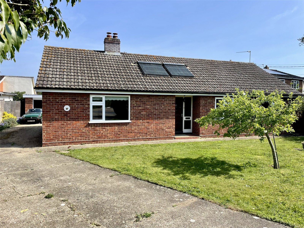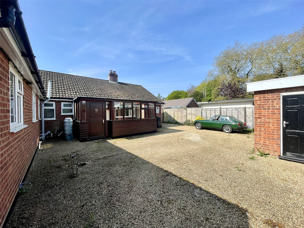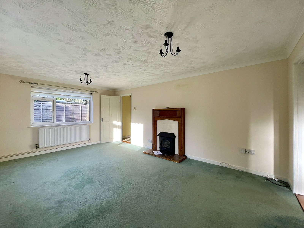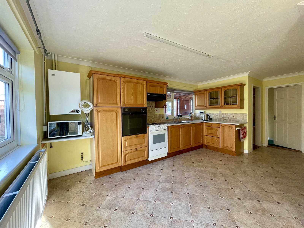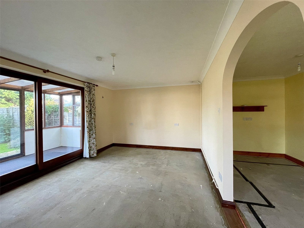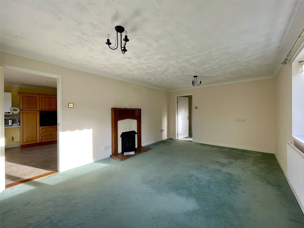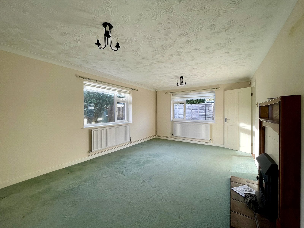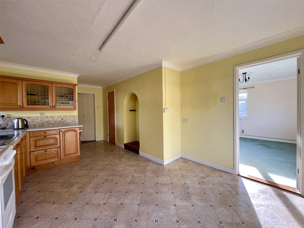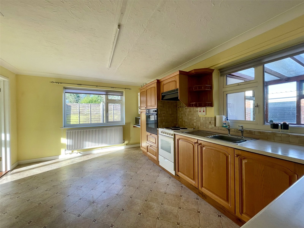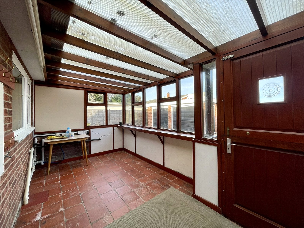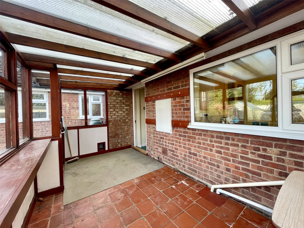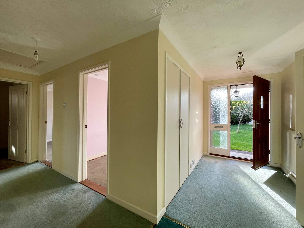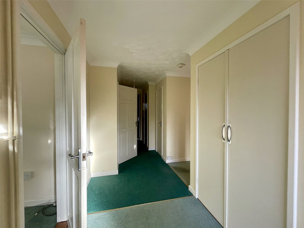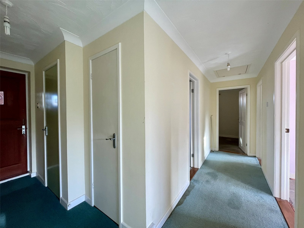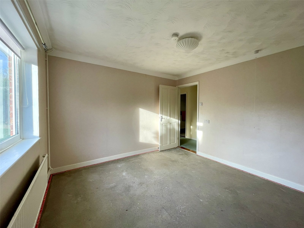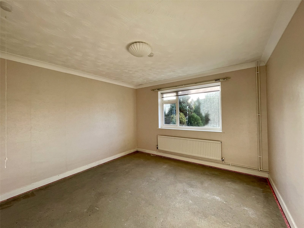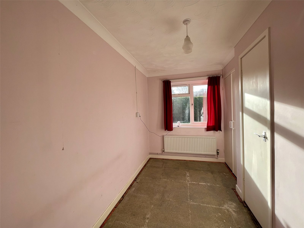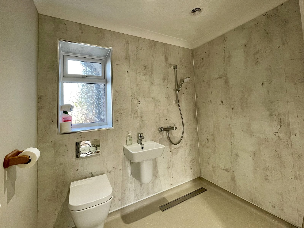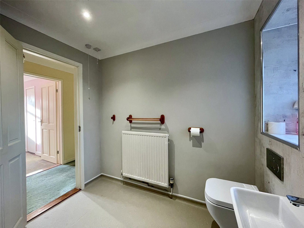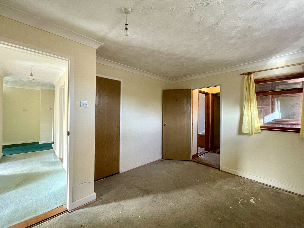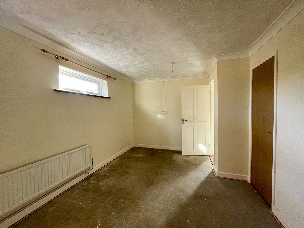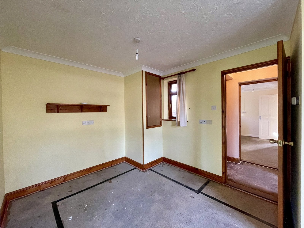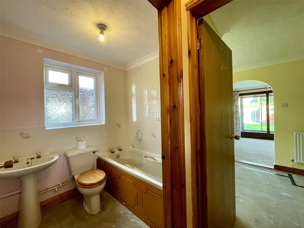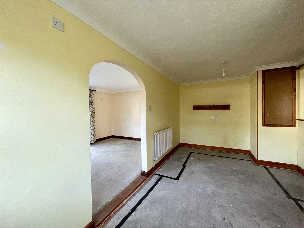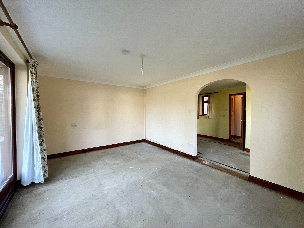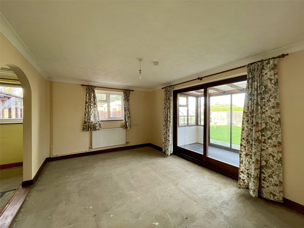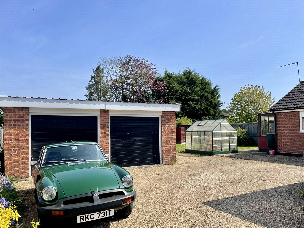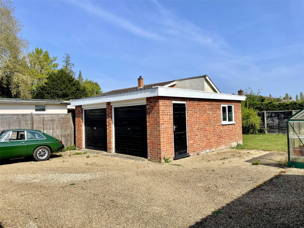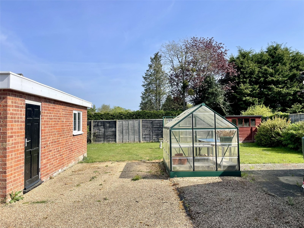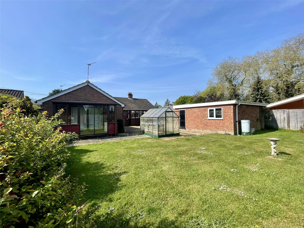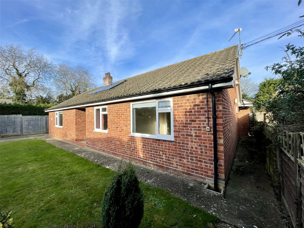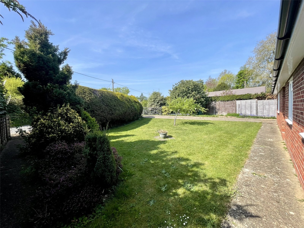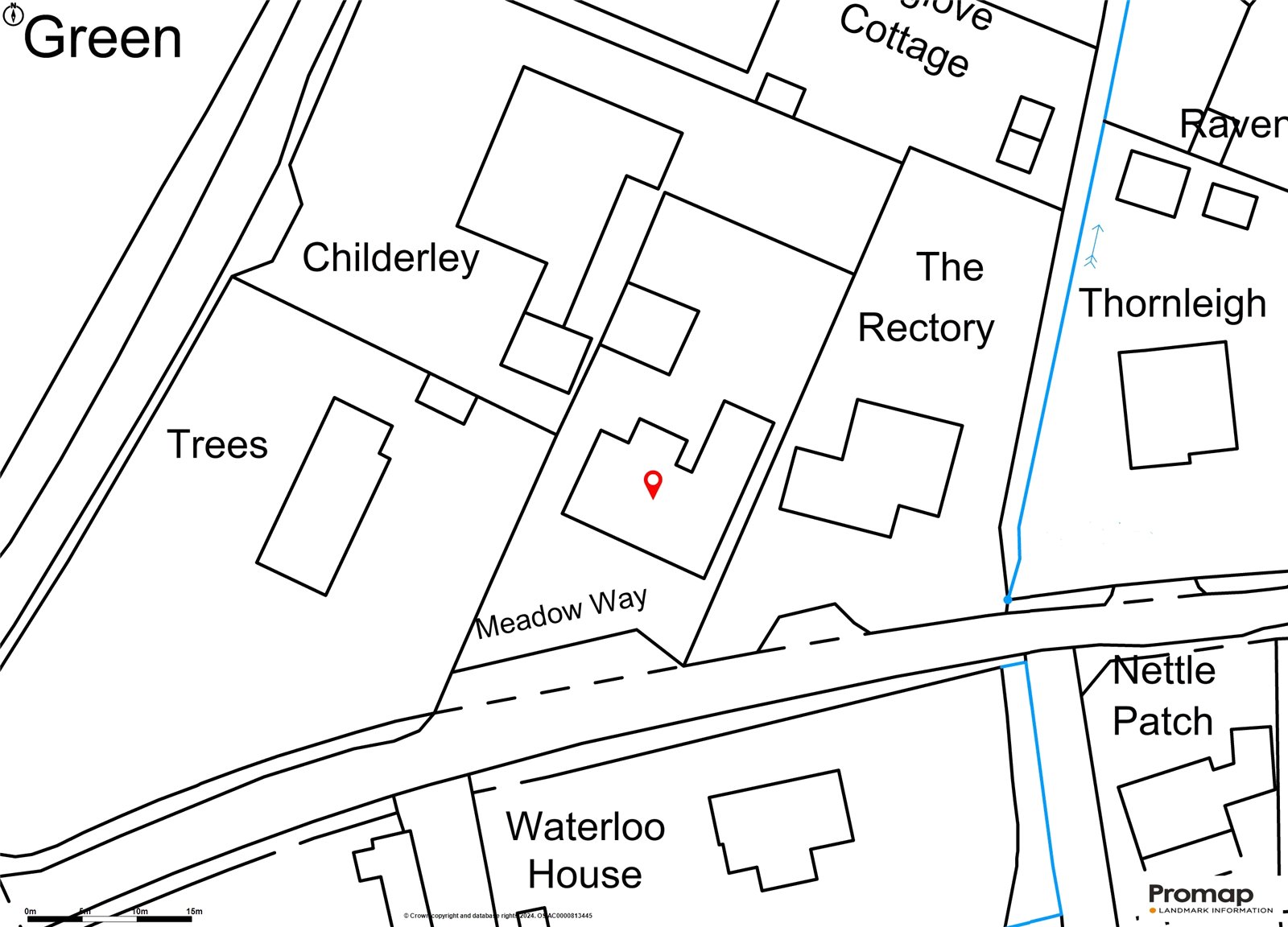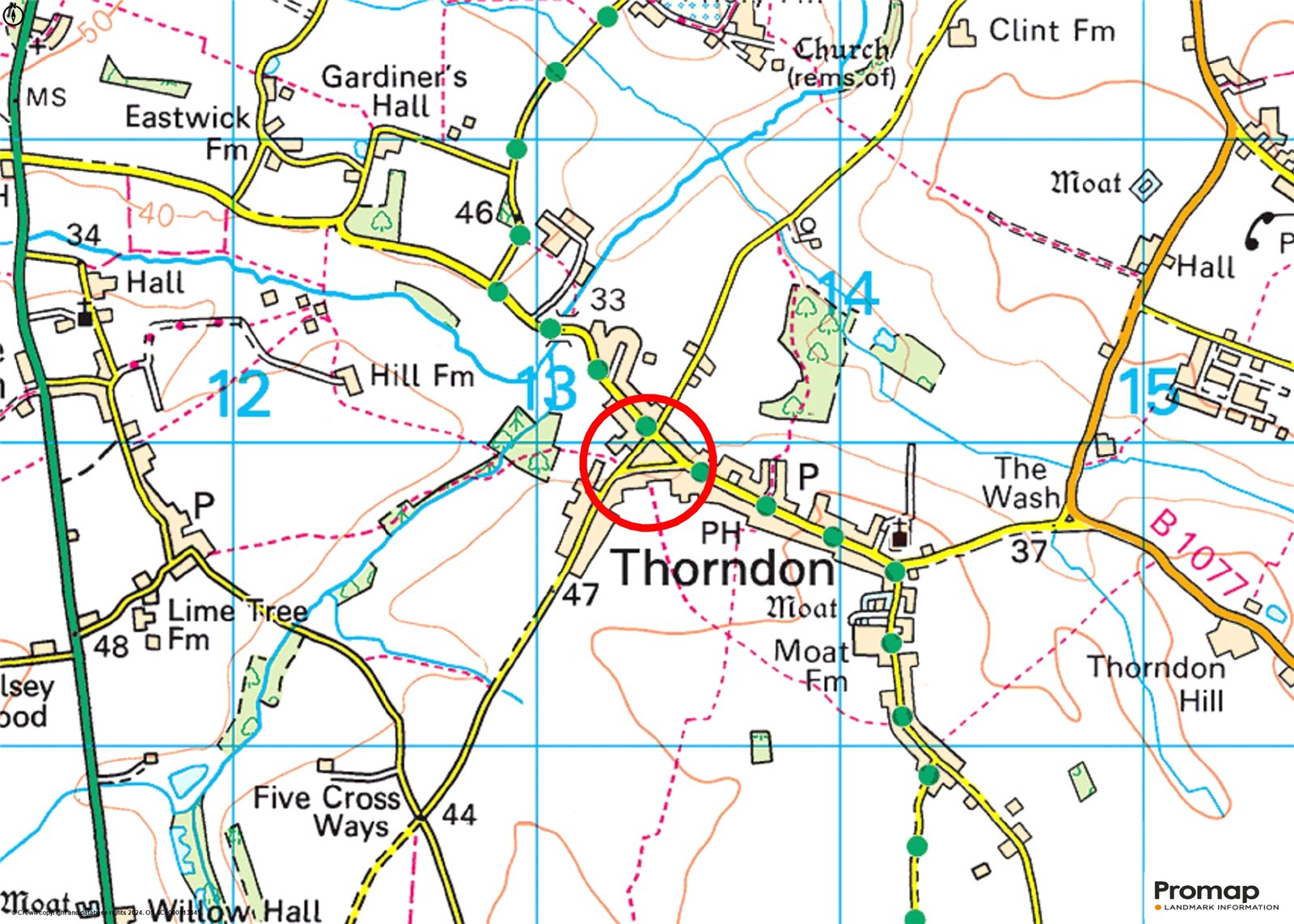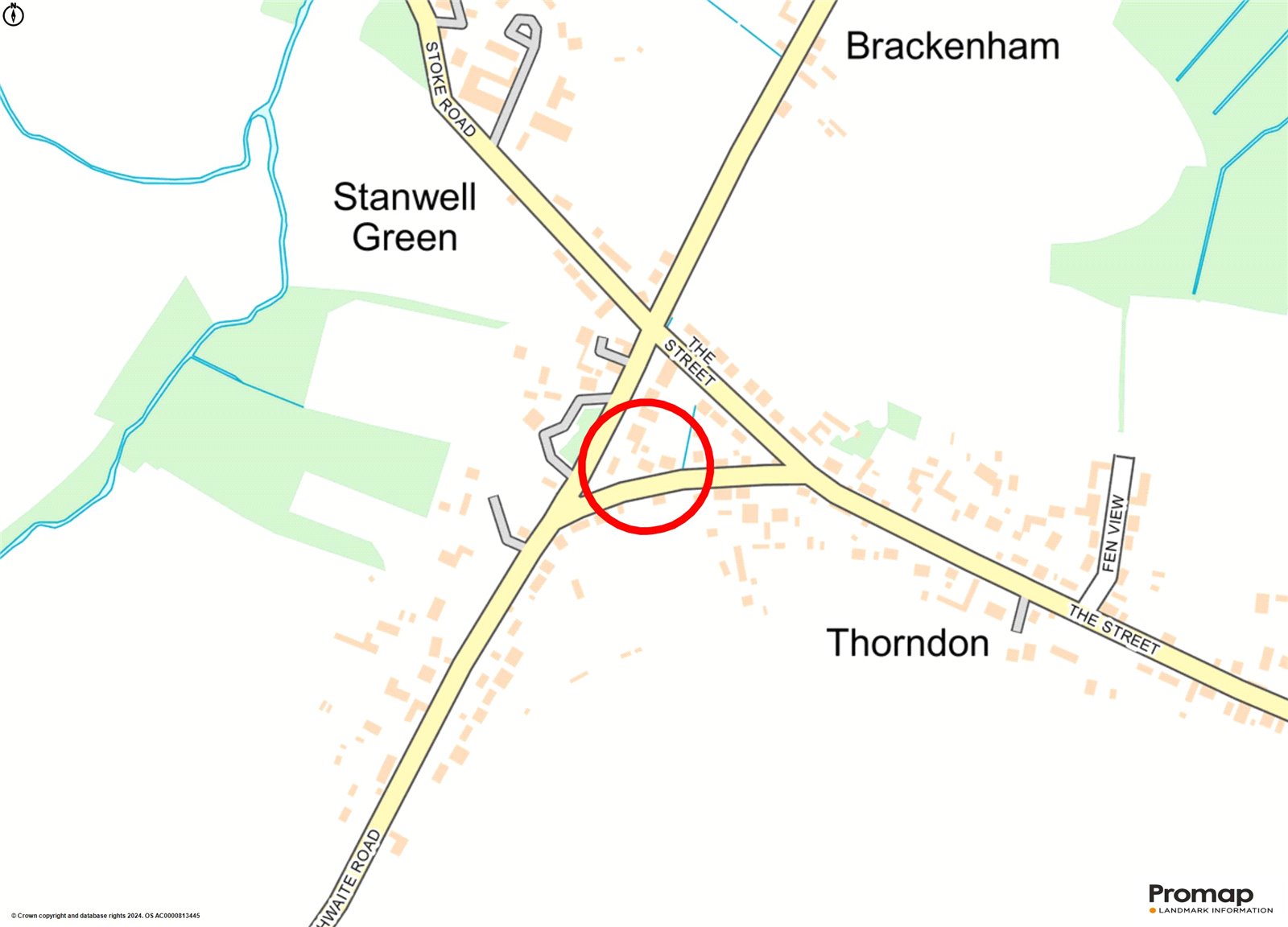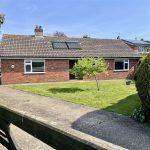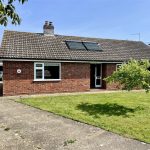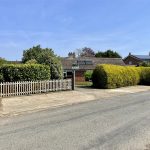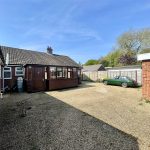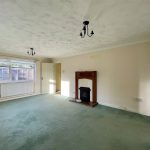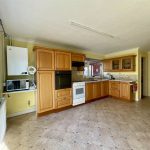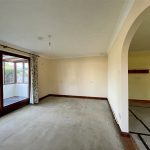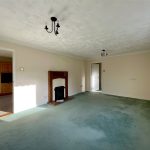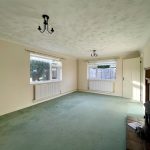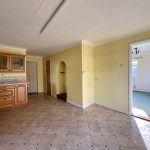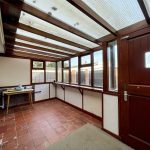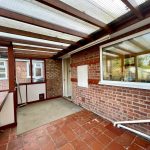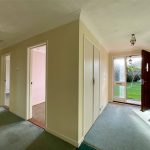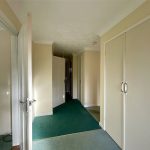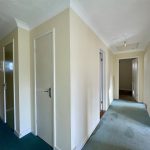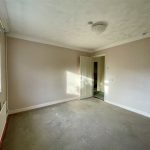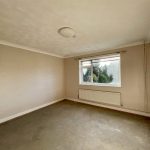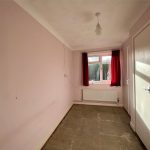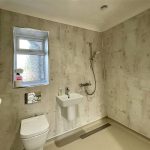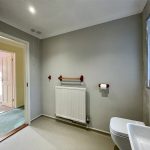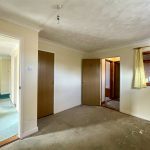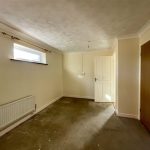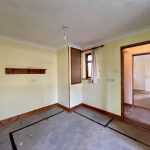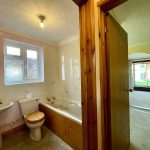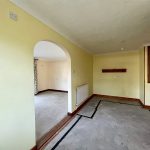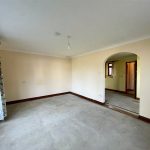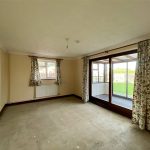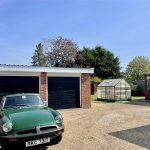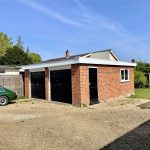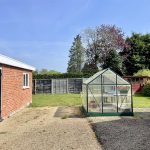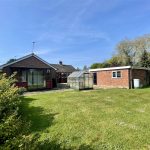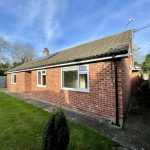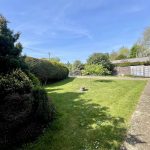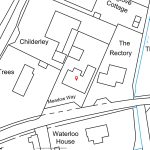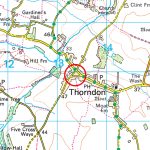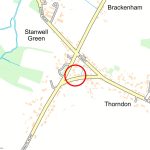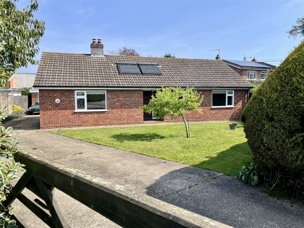
Stanwell Green, Thorndon, Eye, IP23 7JL
Contact Us
Eye
5 Castle Street
Eye
Suffolk
IP23 7AN
Tel: 01379 871 563
property@harrisonedge.com
Property Summary
Property Details
Meadow Way is an individual detached bungalow having been extended to the rear to create an annexe type space. A separate entrance was incorporated into the design along with an additional bathroom and two rooms, making use of one of the original three bedrooms within the main property. The property appears to have been well maintained during its most recent ownership but it is clear new owners will wish to put their stamp on the property by carrying out refurbishment and possible alteration. The well positioned property, nicely set within its plot features a long driveway taking cars to the rear where a DOUBLE GARAGE can be found. Windows are double glazed and oil fired radiator heating installed and the original bathroom has been remodelled to form a Wet Room. Meadow Way is being offered for sale with NO ONWARD CHAIN other than Grant of Probate to be issued.
Entrance Hall
Approached via an outer entrance door with glazed side panel from a recessed storm porch. The long hall extends from front to back along with taking a turn midway towards the bedrooms and wet room. Built-in Cloaks cupboard along with built-in broom cupboard. Single radiator. Telephone point.
Cloakroom
With low level wc and wash basin. Single radiator. Window to the rear.
Lounge 5.4m x 3.63m
Featuring windows to two elevations providing good natural light. A Stovax Milner Brick inset convector stove set in a traditional timber surround, sits on a pamment hearth and serves as a focal point to the room. Television point etc. A door leads to the Kitchen.
Kitchen 5.94m x 3.53m
Overall measurement. Fitted with a range of units providing cupboard and drawer storage options along with tall storage cupboards and wall cupboards and cabinets. Worktop includes inset stainless steel sink unit. Built-in eye level Neff oven. Slot in electric cooker position with connection. Shelved open fronted larder cupboard. Built-in shelved cupboard and Economy 7 Quartz timer and Honeywell Home programmer and Naviton TDC3 Temperature Difference controller related to the roof top solar panels. Windows to both rear and side elevations provide good natural light. A further doorway connects back to the hallway creating a circular flow.
Conservatory/Utility Room space 4.52m x 2.34m
Appearing to be of timber frame construction with polycarbonate roof and outer door. Plumbing for washing machine, cat flap and laid with a pamment tile floor. Timber stable doors lead to and from the outside and in and out of the main building.
Inner Hall
With access to loft space with drop down hatch. Doors lead off to...
Bedroom 3.53m x 3.33m
With window to the front elevation. Single radiator with thermostatic valve.
Bedroom 3.33m x 1.75m
Minimum measurement. Window to the front elevation. Single radiator with thermostatic valve. Double plus single built-in wardrobes.
Bedroom 3.84m x 3m
With the potential to serve as the Annexe Bedroom. Built-in wardrobe cupboard. Single radiator with thermostatic valve. High window to the side elevation along with a further window to the rear extension.
Wet Room
Completed in 2024 and with a drained floor along with an 'off floor' suite comprising wc and wash hand basin. Mira shower to the shower area. Single radiator with thermostatic valve. Window to the rear elevation.
Annexe Entrance Hall
Approached via specific side access with outer door to a recessed storm porch. The part glazed door opens to an initial hall space giving access left to the probable bedroom along with right to the two remaining linked rooms and bathroom.
Bathroom
Fitted with a coloured suite comprising panelled bath with Triton T80si shower over, wc and pedestal wash basin. Tiling. Window. Vanity light.
Reception Room 4.9m x 2.77m
Potentially adaptable depending on requirements with scope for kitchenette use. Corner cupboard housing hot water storage tank. Single radiator with thermostatic valve. Window to the entrance area. Larger additional window. Telephone point etc.
Reception Room 4.9m x 3.33m
A likely lounge space but as with the other spaces offers flexibility of use. Window plus sliding patio doors which lead out to a conservatory type space at the rear. Single radiator with thermostatic valve. Television point etc.
Conservatory
appearing to be of timber frame construcion and with polycarbonate roof and sliding outer patio door.
Outside
Meadow Way is set back from the road behind an established screen hedge, which itself is set slightly back from the road creating a wide splay. The driveway extends past the bungalow to the rear where a DOUBLE GARAGE can be found, built as a single space but more recently partitioned to create two separate spaces each with an up and over door along with power and light connected. The right hand side garage has a side access door and window. The left and right garage spaces measure internally 19' x 9'9 (5.78m x 2.98m) and 18'11 x 9'9 (5.77m x 2.98m) respectively. The gardens are in the main laid to grass and both a GREENHOUSE & GARDEN SHED will remain. The site extends to approximately 0.21 Acres (0.09 Hectares) (Source: Goview/Promap).
Services
The vendor has confirmed that the property benefits from mains water, electricity and drainage.
Environment Agency Flood Risk Assessment
Further details relating to risk of flooding can be found by pasting this link into your browser:
https://check-long-term-flood-risk.service.gov.uk/risk#
Ofcom Mobile & Broadband Checker
Details relating to Mobile & Broadband coverage can be found by pasting the following link into your browser:
https://checker.ofcom.org.uk/en-gb/mobile-coverage#pc=IP237JL&uprn=200003815278
Wayleaves & Easements
The property is sold subject to and with all the benefit of all wayleaves, covenants, easements and rights of way whether or not disclosed in these particulars.
Important Notice
These particulars do not form part of any offer or contract and should not be relied upon as statements or representations of fact. Harrison Edge has no authority to make or give in writing or verbally any representations or warranties in relation to the property. Any areas, measurements or distances are approximate. The text, photographs and plans are for guidance only and are not necessarily comprehensive. No assumptions should be made that the property has all the necessary planning, building regulation or other consents. Harrison Edge have not carried out a survey, nor tested the services, appliances or facilities. Purchasers must satisfy themselves by inspection or otherwise. In the interest of Health & Safety, please ensure that you take due care when inspecting any property.
Postal Address
Meadow Way, Stanwell Green, Thorndon, IP23 7JL
Local Authority
Mid Suffolk District Council, Endeavour House, 8 Russell Road, Ipswich IP1 2BX. Telephone: 0300 123 4000
Council Tax
The property has been placed in Tax Band F.
Tenure & Possession
The property is for sale freehold with vacant possession upon completion.
Fixtures & Fittings
All items normally designated as fixtures & fittings are specifically excluded from the sale unless mentioned in these particulars.
Viewing
By prior telephone appointment with the vendors agent Harrison Edge T: +44 (0)1379 871 563

