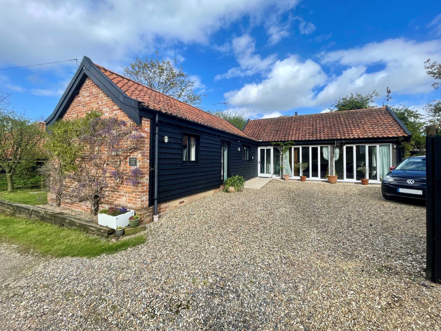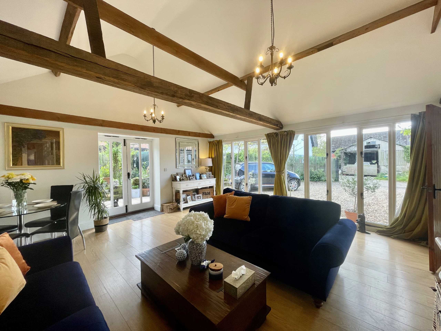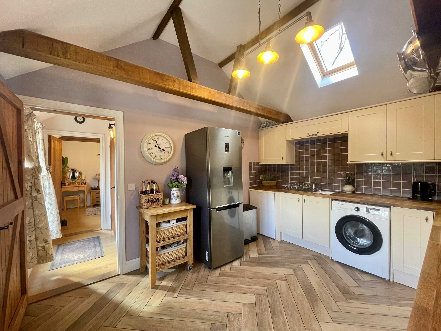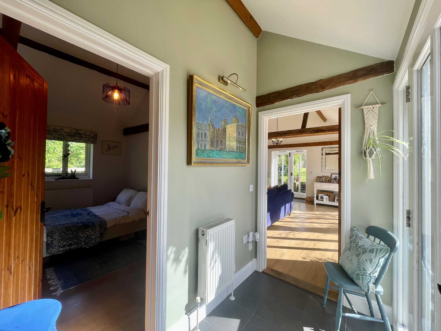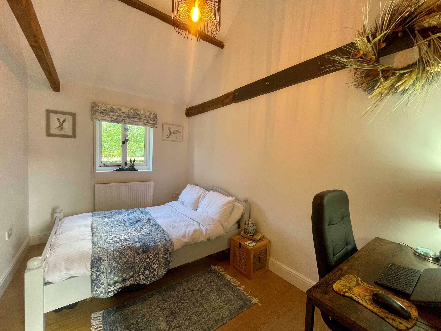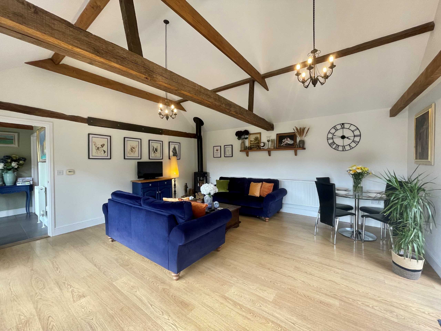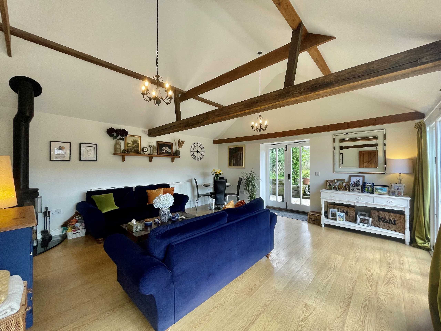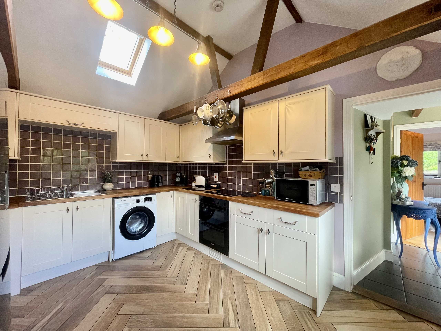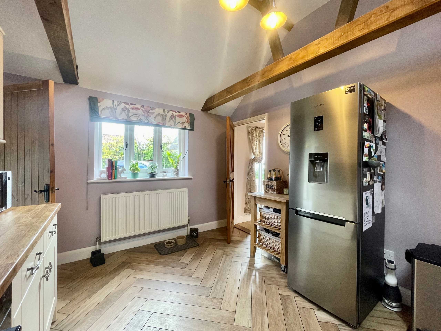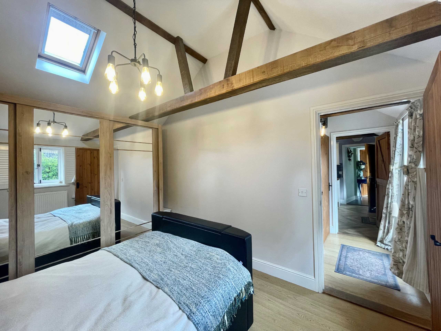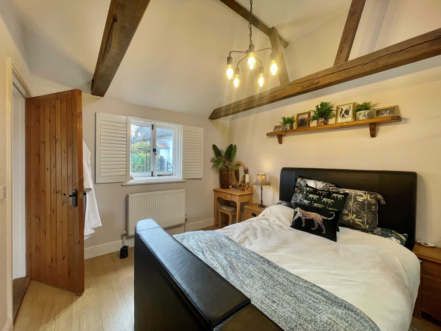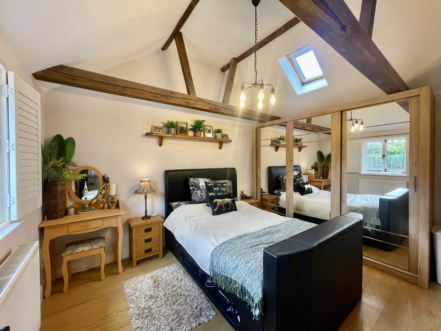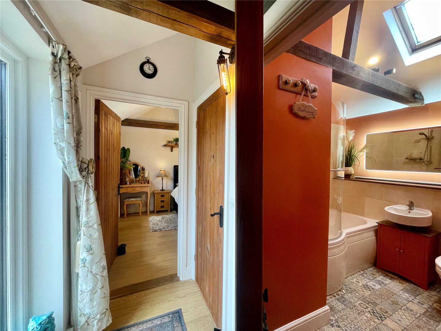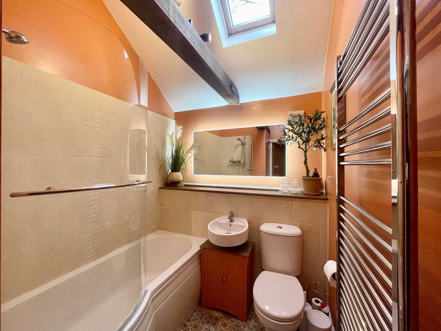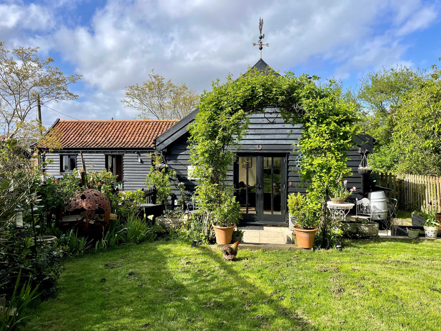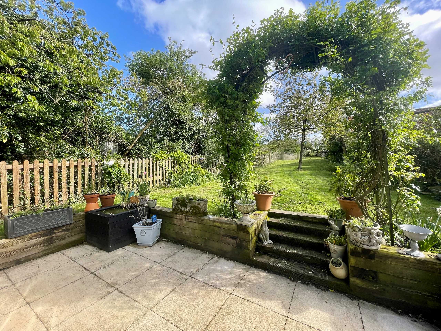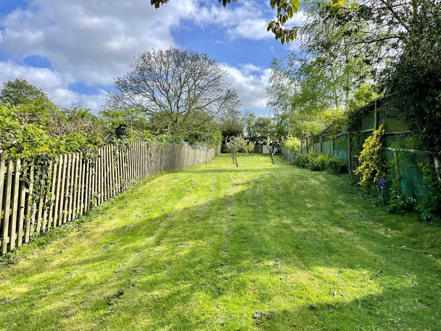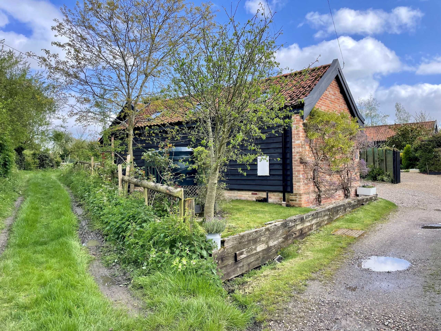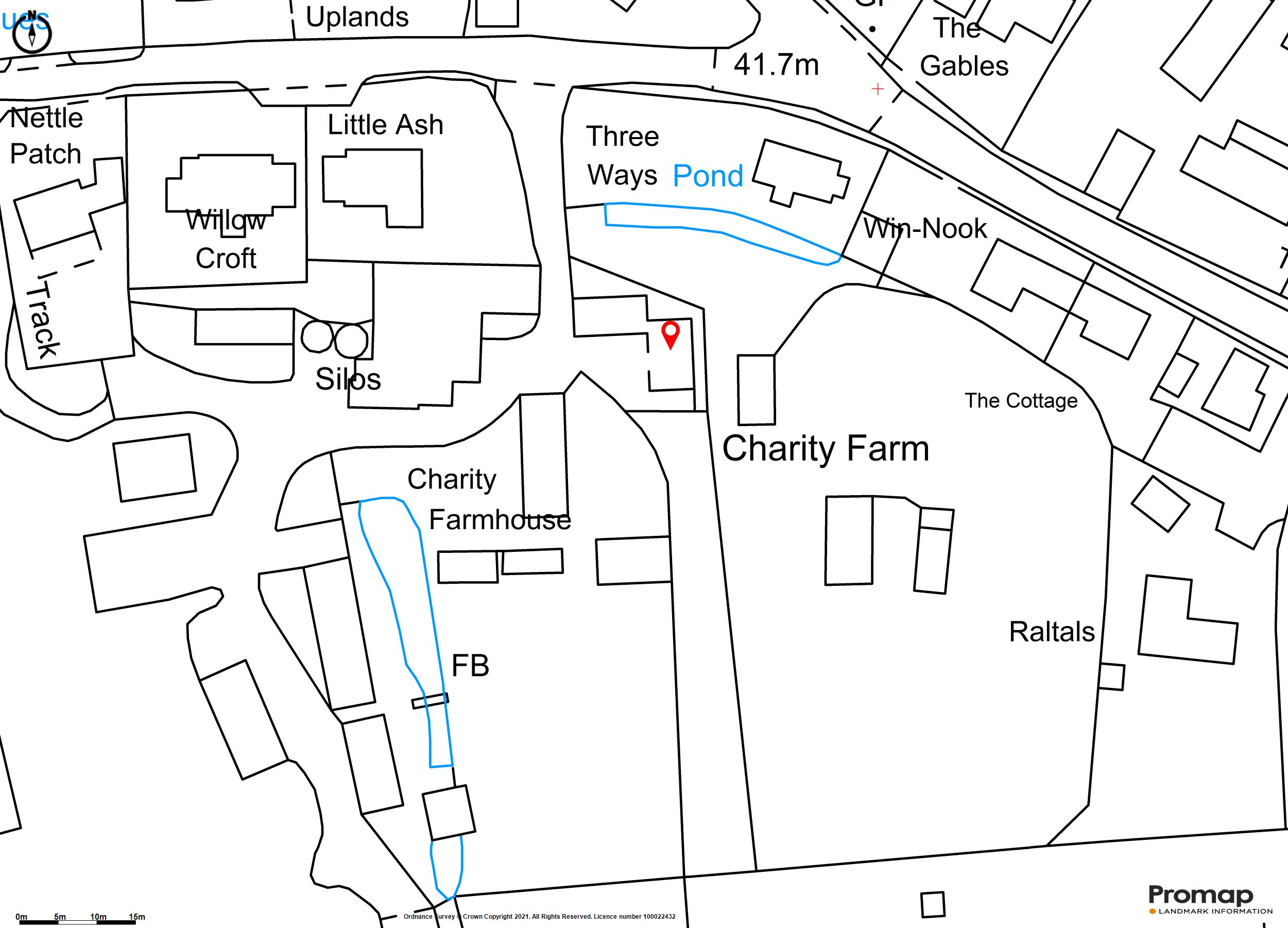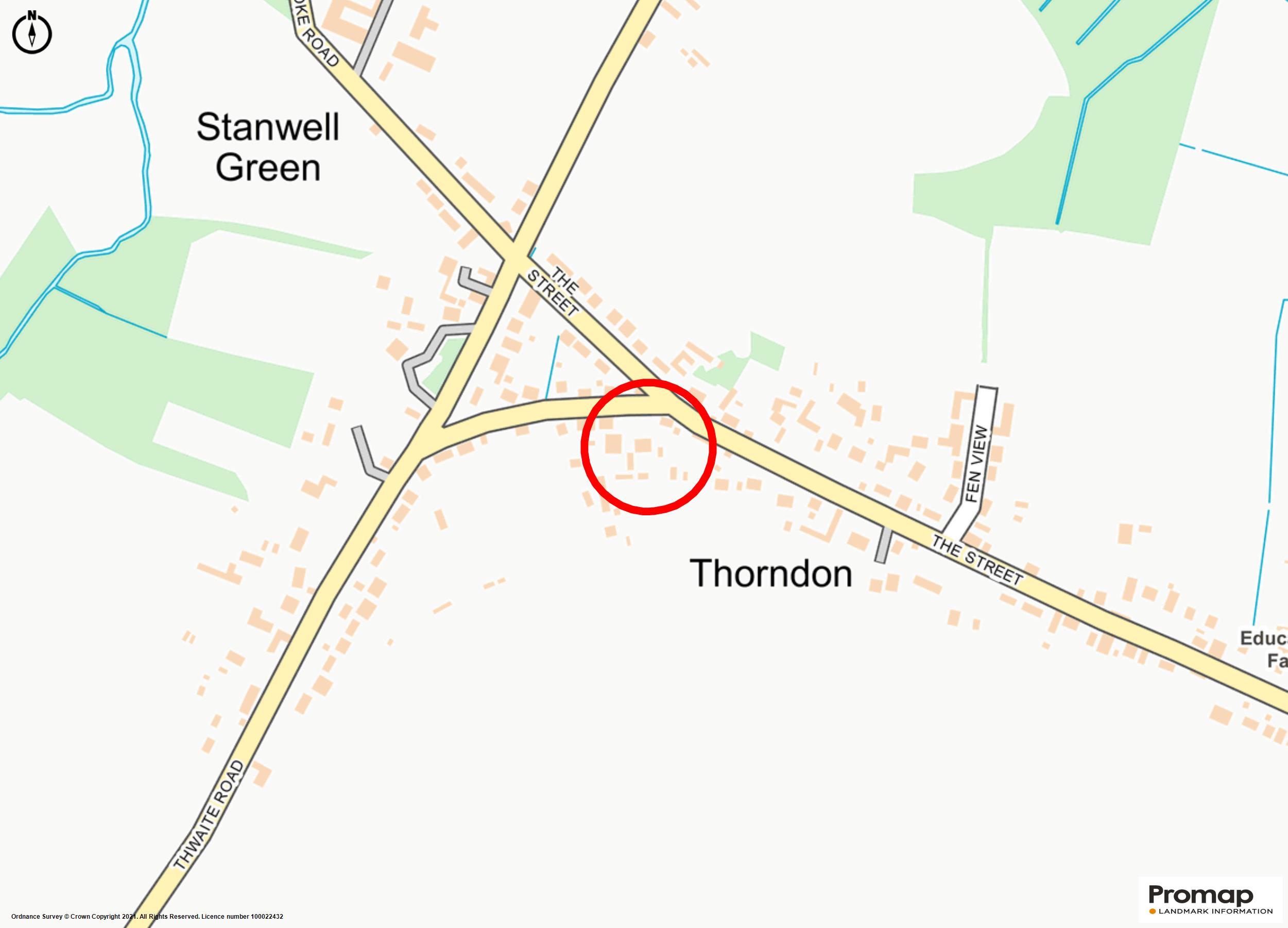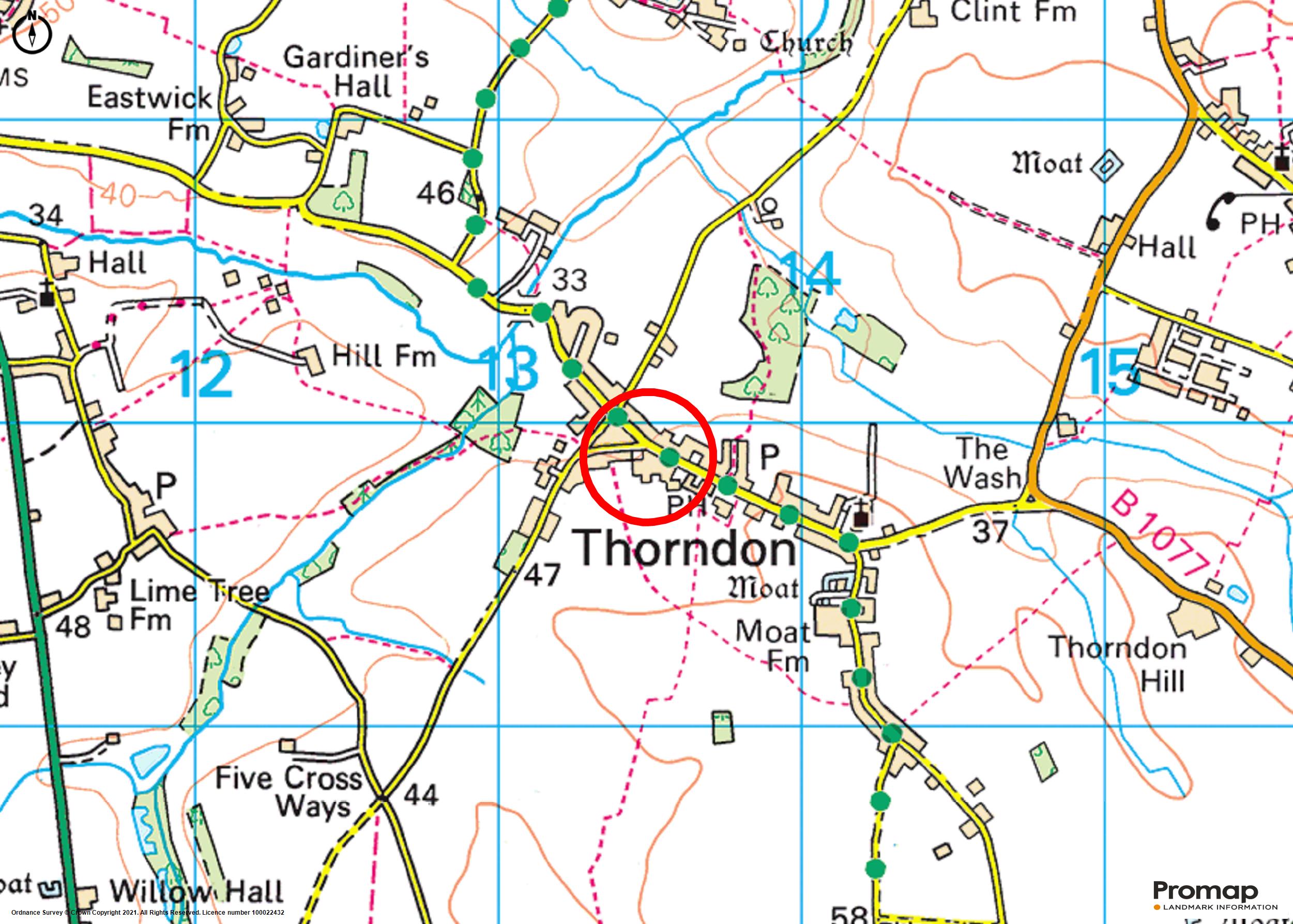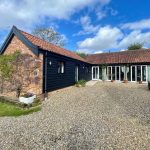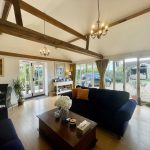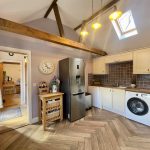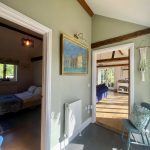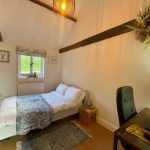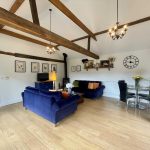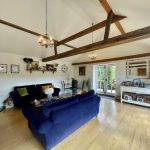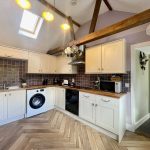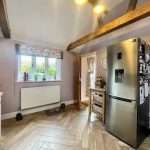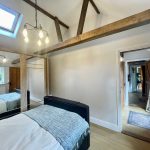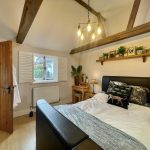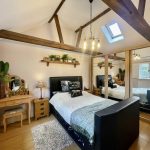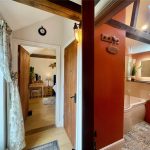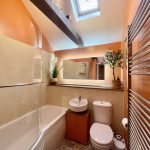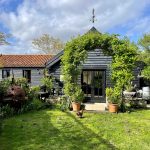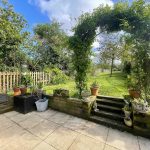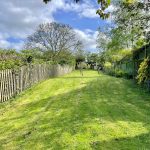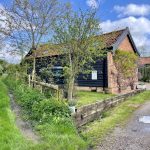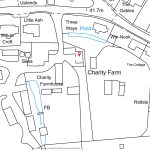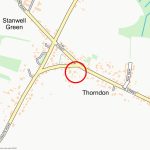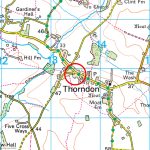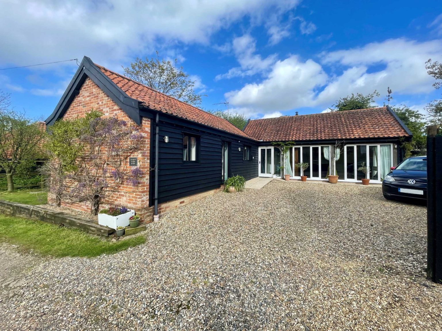
Stanwell Green, Thorndon, Suffolk, IP23 7JL
Contact Us
Eye
5 Castle Street
Eye
Suffolk
IP23 7AN
Tel: 01379 871 563
property@harrisonedge.com
Property Summary
Property Details
Charity Farm Barn is a detached converted barn, enlarged by way of a matching single storey addition that together form a most attractive character home. Tucked away off the road along with the original neighbouring Grade II Listed farmhouse and buildings Charity Farm Barn is laid out to include a superb vaulted main reception room, fitted kitchen, two bedrooms and shower bathroom. The old and new combine well together and externally the property features black weather boarded elevations and brickwork beneath a clay pantile roof. Latch doors are fitted throughout along with oak type flooring and tiles plus exposed structural timbers where possible. An oil fired heating system has been installed providing radiators throughout. Outside the property has a sizeable parking area capable of accommodating four cars and a long length of garden extends away from a sunny southerly terrace onto which french windows lead out from the main reception room. Glazing is a particular feature throughout the property not least within the main reception room as one entire elevation comprises full height glazing in addition to the french windows creating a stylish atmosphere.
Entrance Hall
Approached via a full height glazed door with side panel to a light, tiled hallway from where timber ledged and braced doors lead off. Double radiator with thermostatic valve. Telephone point.
Main Reception Room 5.28m x 5.18m
A stylish room with high vaulted ceiling and exposed structural timbers along with glazed elevation and opening panels plus french windows leading out to the terrace and garden. Television and telephone sockets, double radiator. An oak type floor has been laid throughout. To one corner the current owners have installed a stylish wood burning stove, in a contemporary style, set on a quadrant hearth with tall flue extending through the roofline.
Kitchen 3.9m x 3.1m
Of good proportion and fitted around two walls comprising beech worktop above cupboard and drawer storage units, wall cupboards to match complete with underlighting all set off by stylish tiled splashbacks. Inset stainless steel sink unit with mixer tap, Bosch four ring hob, double oven with chimney hood in brushed steel above. Plumbing for washing machine. A Warmflow combination oil fired boiler supplies domestic hot water and radiators throughout. Double radiator. Velux window and further window to the front and further feature from the vaulted ceiling. Smart herringbone pattern laid ceramic tiles provide the impression of timber boards. Exposed structural roof timbers and vaulted ceiling creating the opportunity to hang a smart 3 lamp suspended ceiling light as a focal point.
Bedroom 2 3.7m x 2.4m
A further vaulted space with window to the side elevation and oak type floor. Double radiator with thermostatic valve. Exposed structural timbers.
Inner Hall
With feature full height window, vaulted ceiling and built in cupboard. Oak laminate flooring.
Bedroom 1 3.9m x 2.95m
With oak type floor, double radiator with thermostatic valve, velux window along with further window to the front.
Bathroom
Attractively laid out with suite comprising p'shape shower bath including shower, low level wc and wash hand basin beneath a cool illuminating mirror. Exposed timber, velux window and extensive stylish stone type ceramic tiling along with a striking tiled floor. Stainless steel vertical heated towel rail radiator.
Outside
Hardly visible from the road the barn sits back to the left of a shared driveway/track leading off what is generally considered to be a quiet village lane. The long plot allows for parking of three cars and from a paved terrace at the rear of the main reception room, the remaining garden extends to over 200' where it meets open countryside being bordered by a meadow to the left and Charity Farm House with its garden to the right. The barn's garden is essentially grass interspersed with a number of mature fruit trees including an apple along with planted borders containing bulbs and herbaceous plants. The southerly aspect can be readily enjoyed from the paved terrace, combing so well with the main reception room. Steps rise from here via a honeysuckle and rose arch to the lawn beyond. Courtesy lighting has been fitted to the outside of the barn and the pathway extends around the meadow side of the barn to a further area and the 1000lt oil storage tank. This discreet side/rear area also accommodates a Garden Shed.
Services
The vendor has confirmed that the property benefits from mains water, electricity and mains drainage.
Wayleaves & Easements
The property is sold subject to and with all the benefit of all wayleaves, covenants, easements and rights of way whether or not disclosed in these particulars.
Important Notice
These particulars do not form part of any offer or contract and should not be relied upon as statements or representations of fact. Harrison Edge has no authority to make or give in writing or verbally any representations or warranties in relation to the property. Any areas, measurements or distances are approximate. The text, photographs and plans are for guidance only and are not necessarily comprehensive. No assumptions should be made that the property has all the necessary planning, building regulation or other consents. Harrison Edge have not carried out a survey, nor tested the services, appliances or facilities. Purchasers must satisfy themselves by inspection or otherwise. In the interest of Health & Safety, please ensure that you take due care when inspecting any property.
Postal Address
Charity Farm Barn, Stanwell Green, Thorndon, IP23 7JL
Local Authority
Mid Suffolk District Council, Endeavour House, 8 Russell Road, Ipswich IP1 2BX. Telephone: 0300 123 4000
Council Tax
The property has been placed in Tax Band C.
Tenure & Possession
The property is for sale freehold with vacant possession upon completion.
Fixtures & Fittings
All items normally designated as tenants fixtures & fittings are specifically excluded from the sale unless mentioned in these particulars.
Viewing
By prior telephone appointment with the vendors' agent Harrison Edge T: +44 (0)1379 871 563

