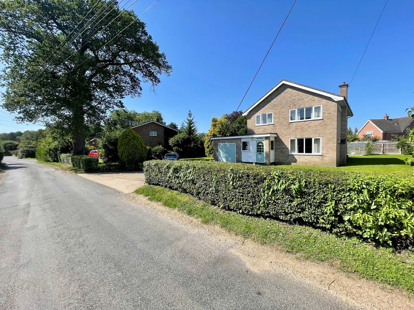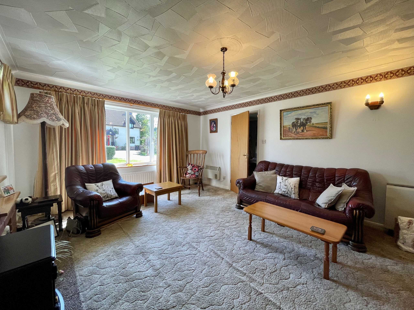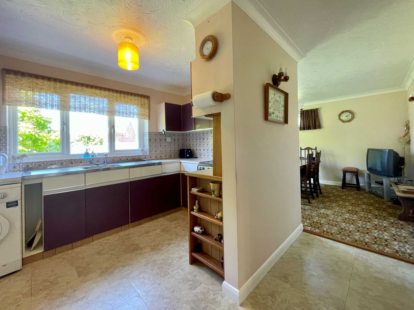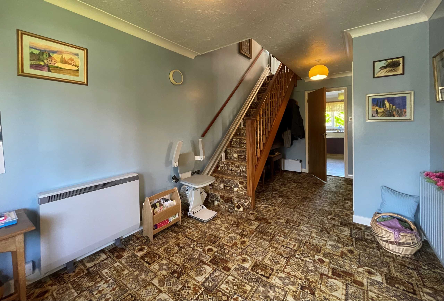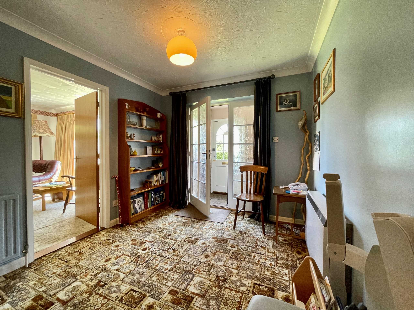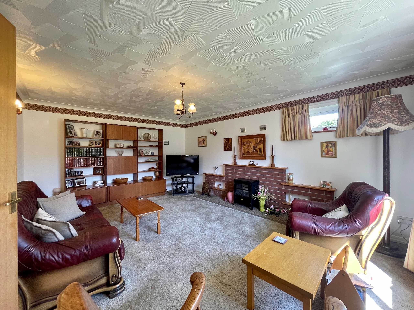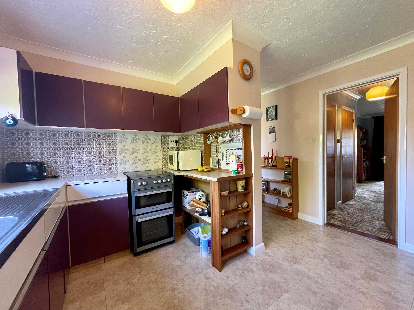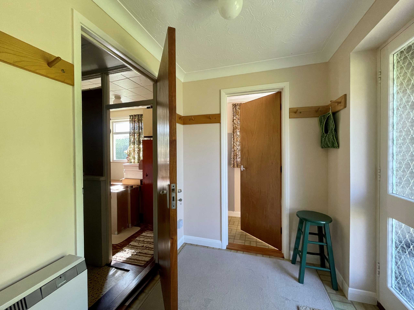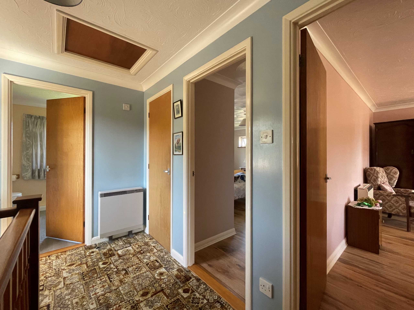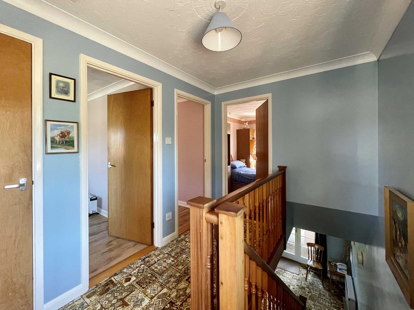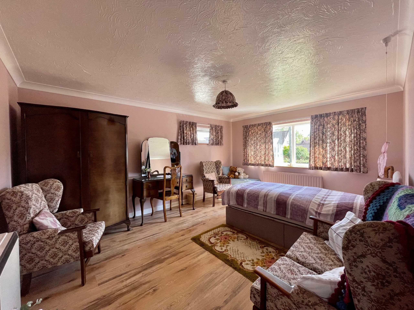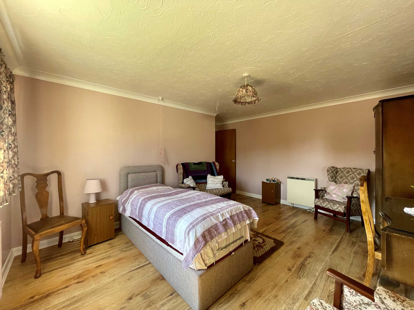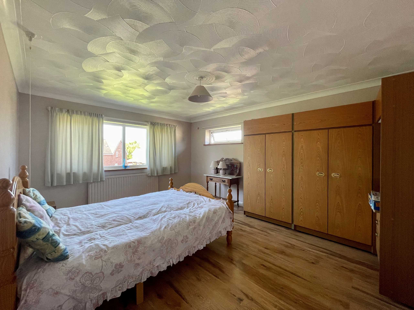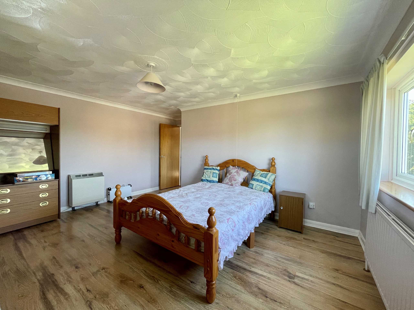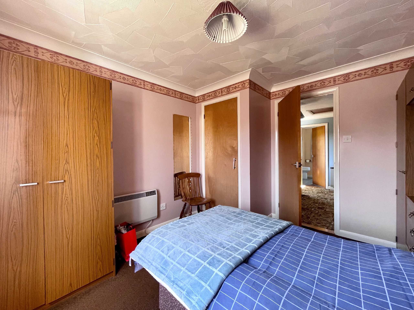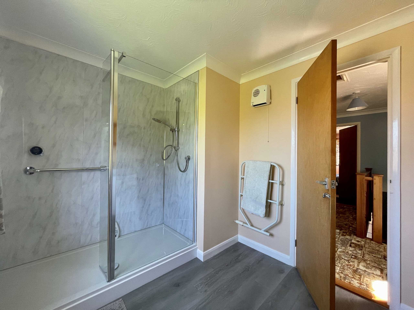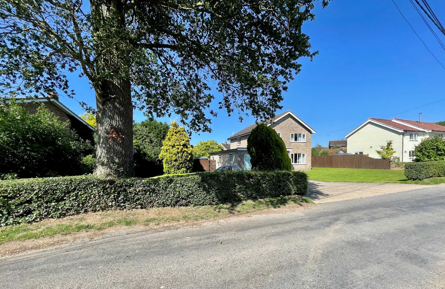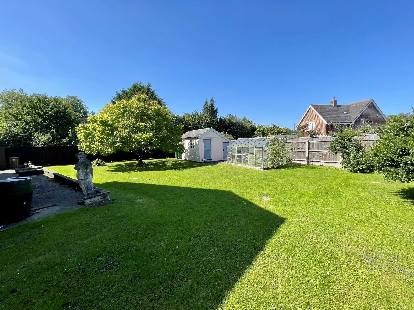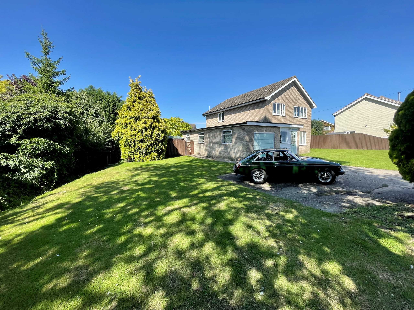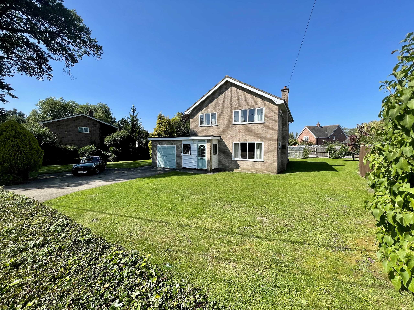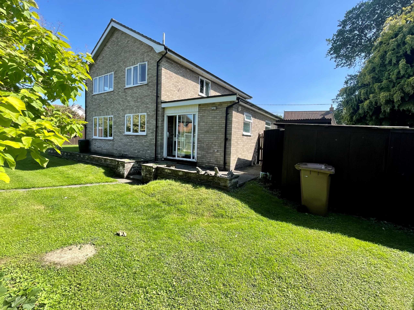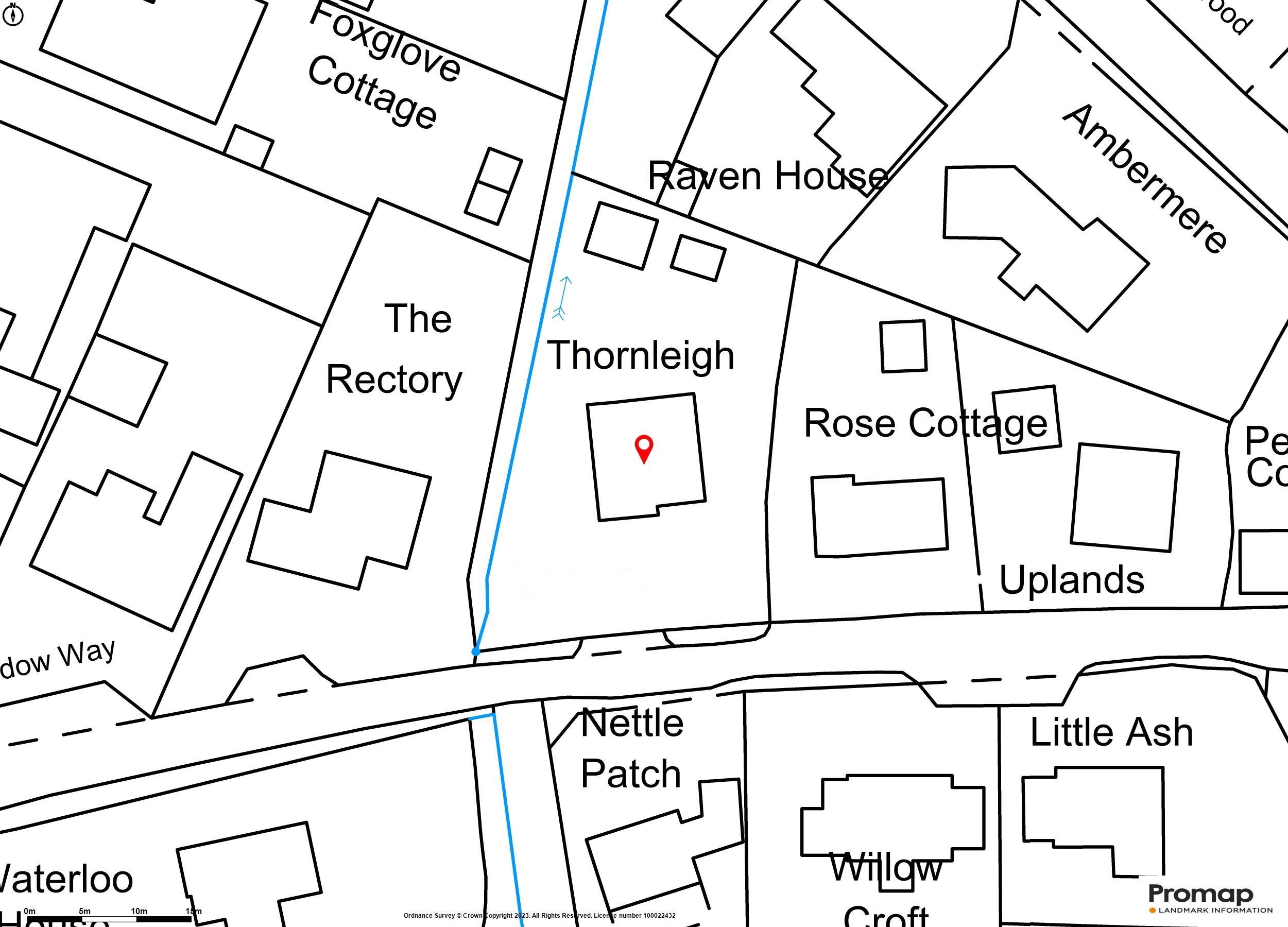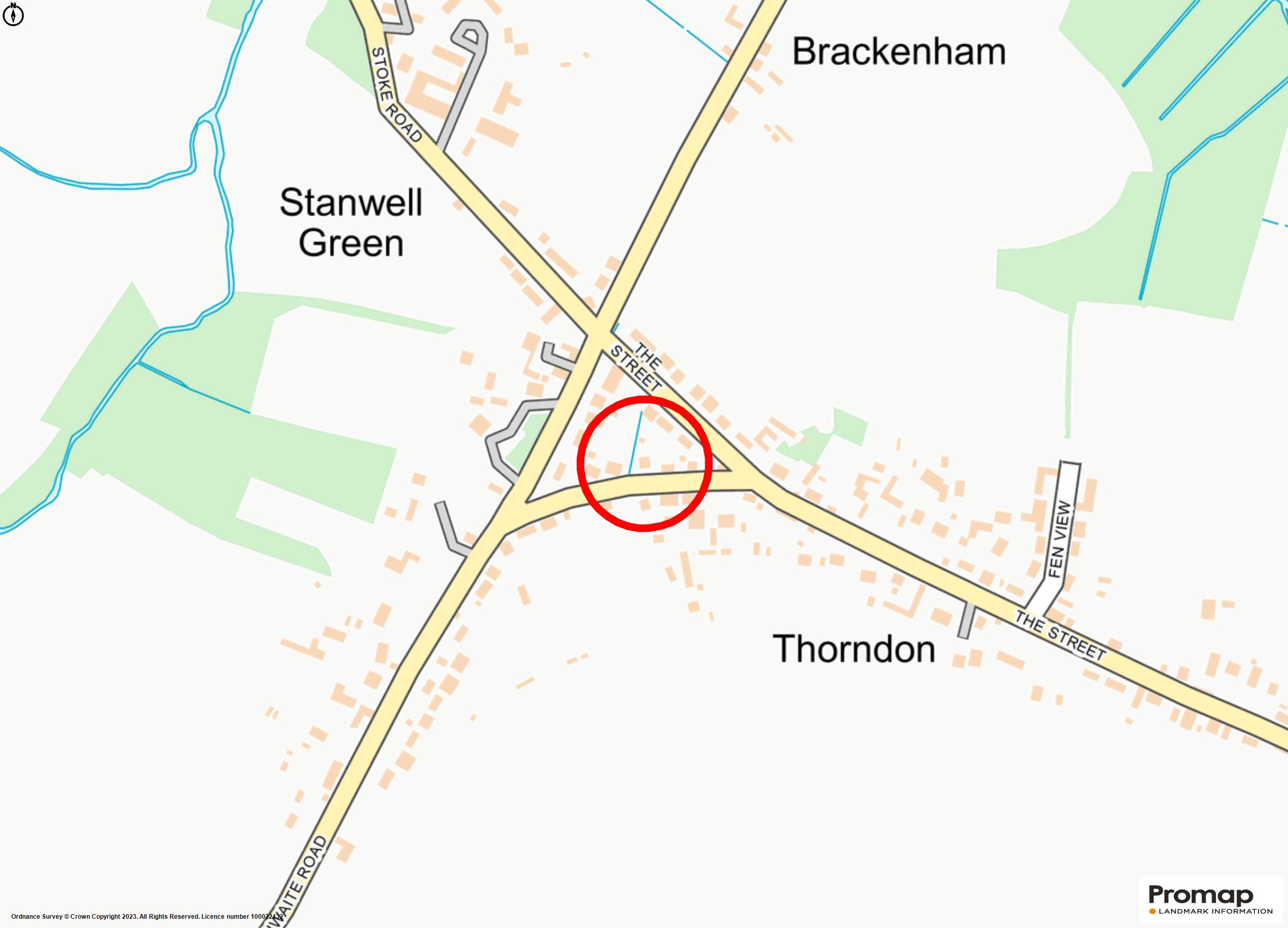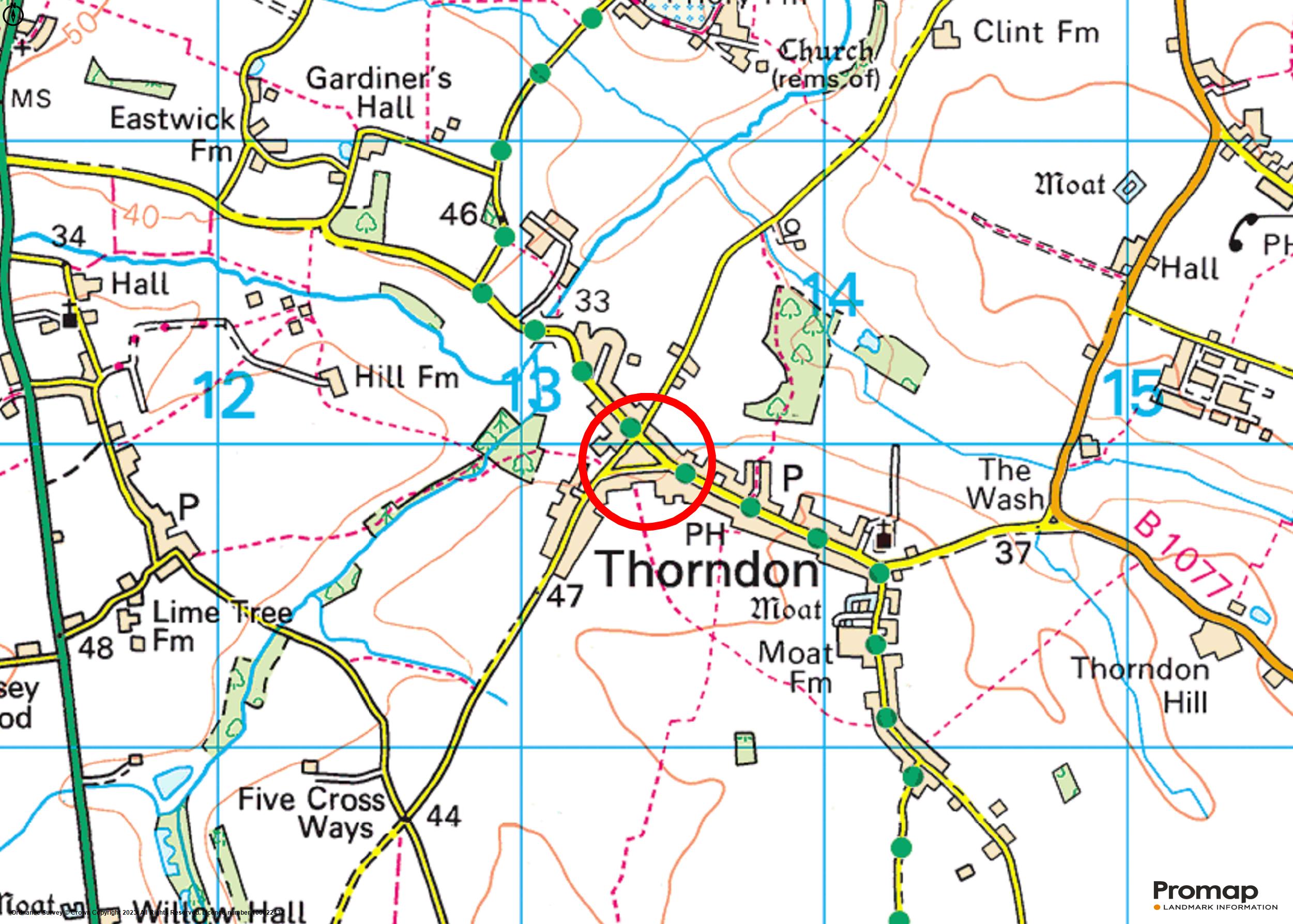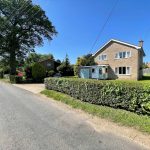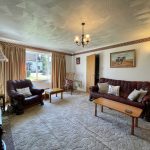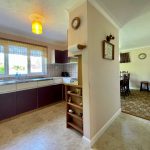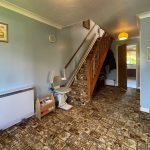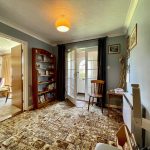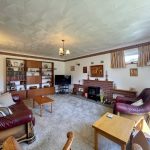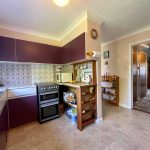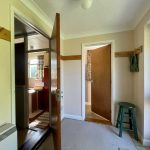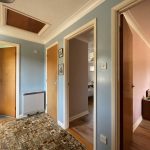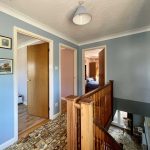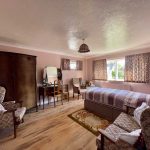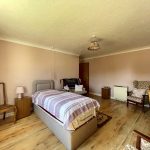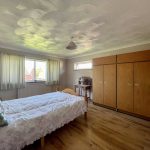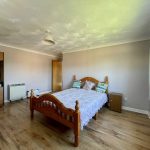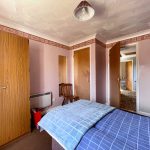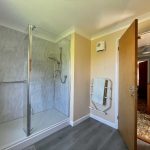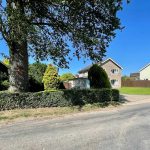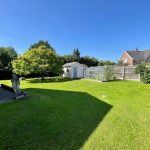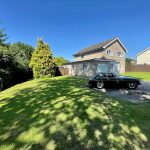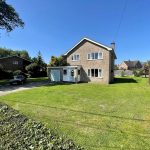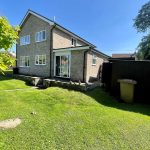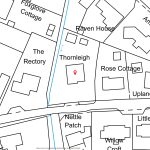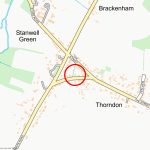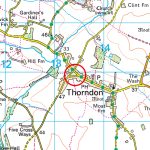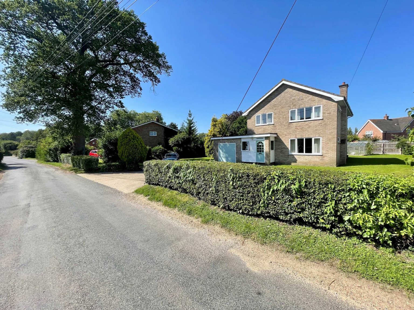
Stanwell Green, Thorndon, IP23 7JL
Contact Us
Eye
5 Castle Street
Eye
Suffolk
IP23 7AN
Tel: 01379 871 563
property@harrisonedge.com
Property Summary
Property Details
The current owners in 1965 bought the adjacent Rose Cottage on moving to the village. Ten or so years later with Planning Permission obtained to build in the garden a start was made to construct Thornleigh into which the now larger family moved. The house has remained in the family ever since. It is now though time to part with the property and what an opportunity it is to acquire a prime location within the village. The invitingly wide frontage suggests great scope for redevelopment of the existing house subject to Planning Permission being obtained. The current internal configuration includes two reception rooms along with kitchen and sizeable hallway within the main structure along with three bedrooms above and bathroom now turned to a shower room. The garage alongside, larger than typical single garages has rooms behind in addition to further width of plot whereby the house may grow. The current accommodation has been particularly well kept and is of an exceptional proportion albeit new owners will carry out refurbishments. Windows are double glazed with PVCu frames and electric heating installed. Outside, the splendid plot accommodates the house centrally with space all around and includes a collection of sheds beside the garage along with a larger workshop to the rear.
Entrance Porch
With outer door to an initial space and inner door leading through to the reception hall.
Reception Hall 5.38m x 2.7m
A sizeable welcoming space with stairs rising to the first floor accommodation and doors leading off including two built-in cupboards. Double radiator. Telephone point. Dimplex night storage heater.
Lounge 5.4m x 3.9m
With feature brick fire surround to an open grate with hearth and mantle shelf plus display niche. Two double wall light points and centre light. Double radiator. Television point. Picture window to the front elevation.
Dining Room 3.6m x 3.25m
Approached via the Kitchen and with picture window to the rear with a view to the garden. Double radiator. Television point. Dimplex night storage heater.
Kitchen 3.6m x 3.35m
Retaining a quite exceptionally kept classic 1970's range of units along with ceramic tiling to match creating an instant 'retro' style. Assorted storage options within cupboards and drawers along with plumbing for washing machine, additional appliance space and electric cooker space. A further picture window provides an outlook to the garden at the rear. A door to one side leads through to....
Rear Hall 2.08m x 1.73m
With Dimplex night storage heater and doors leading to cloakroom, garage and rear porch.
Cloakroom
With pedestal wash basin and tiled splashback along with low level wc. Electric heated towel rail. Window to the side elevation.
Rear Porch
With sliding patio door leading outside.
Office & Utility Area 2.7m x 1.57m and 2.7m x 1.55m
Two useful spaces created from the overall garage space and fitted with shelving and drawer storage along with work or study surface. The 'office' space has a window to the side.
Garage 5.13m x 3.38m
A larger than typical 'single' garage with up and over door and window to the side elevation.
First Floor Landing
Stairs, having risen from the reception hall below, lead to a generous landing area featuring a window at the side looking across the adjoining garaging. Access to loft space. Double radiator. Dimplex night storage heater. Built-in Airing Cupboard housing hot water storage tank with immersion heater.
Bedroom 1 4.55m x 3.58m excluding door recess
With window to the front elevation along with a high level window at the side. Creda night storage heater. Double radiator.
Bedroom 2 4.55m x 3.56m excluding door recess
With window to the rear elevation along with a high level window at the side. Double radiator. Creda panel heater.
Bedroom 3 3.35m x 3.1m
With window to the front elevation. Built-in wardrobe cupboard. Dimplex panel heater. Double radiator.
Shower Room
Originally a bathroom with the bath removed in order to accommodate a large walk-in shower enclosure complete with digital Aqualisa shower unit as part of a refitting which also includes a vanity wash basin with cupboard beneath along with low level wc. Dimplex night storage heater. Electrically heated towel rail. Window to the rear elevation.
Outside
Thornleigh is set nicely back from the lane behind a hedged front boundary, lawn and easy access concrete driveway. With the house sitting centrally to the plot the opportunity exists to extend in arguably either direction, subject to Planning Permission. To the side of the garage sits a collection of sheds with to the far corner a good size Workshop 16'1 x 8'3 (4.9m x 2.53m) plus a further 16'3 x 4' (4.97m x 1.27m) area across the rear. Power and light is connected along with windows front and back. The siting of the workshop has enabled a discreet 'storage' area to be created beyond, in the corner.
Services
The vendor has confirmed that the property benefits from mains water, electricity and drainage.
Wayleaves & Easements
The property is sold subject to and with all the benefit of all wayleaves, covenants, easements and rights of way whether or not disclosed in these particulars.
Important Notice
These particulars do not form part of any offer or contract and should not be relied upon as statements or representations of fact. Harrison Edge has no authority to make or give in writing or verbally any representations or warranties in relation to the property. Any areas, measurements or distances are approximate. The text, photographs and plans are for guidance only and are not necessarily comprehensive. No assumptions should be made that the property has all the necessary planning, building regulation or other consents. Harrison Edge have not carried out a survey, nor tested the services, appliances or facilities. Purchasers must satisfy themselves by inspection or otherwise. In the interest of Health & Safety, please ensure that you take due care when inspecting any property.
Postal Address
Thornleigh, Stanwell Green, Thorndon, Eye, IP23 7JL
Local Authority
Mid Suffolk District Council, Endeavour House, 8 Russell Road, Ipswich IP1 2BX. Telephone: 0300 123 4000
Council Tax
The property has been placed in Tax Band E.
Tenure & Possession
The property is for sale freehold with vacant possession upon completion.
Fixtures & Fittings
All items normally designated as tenants fixtures & fittings are specifically excluded from the sale unless mentioned in these particulars.
Viewing
By prior telephone appointment with the vendors' agent Harrison Edge T: +44 (0)1379 871 563

