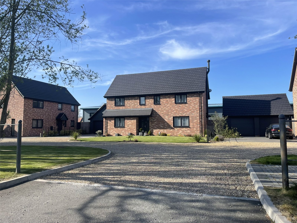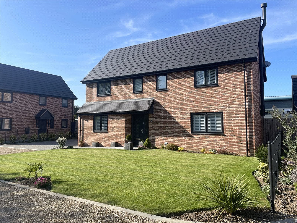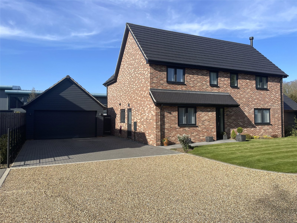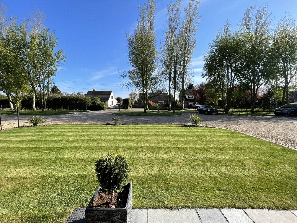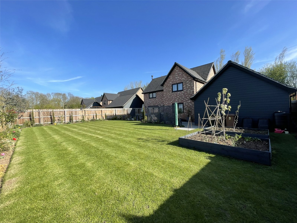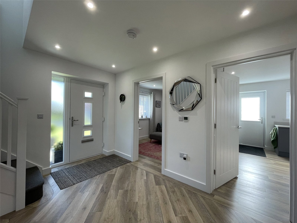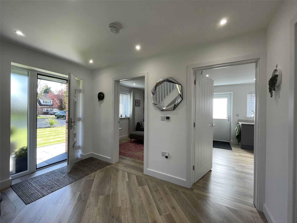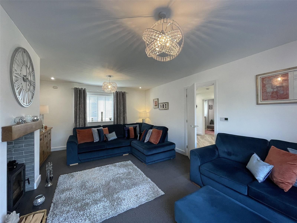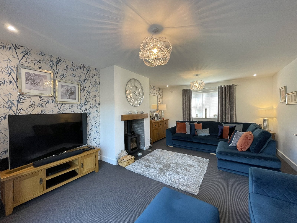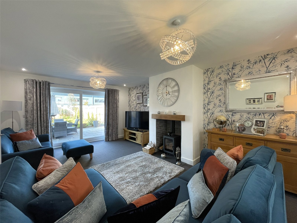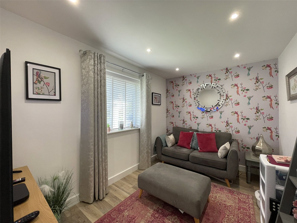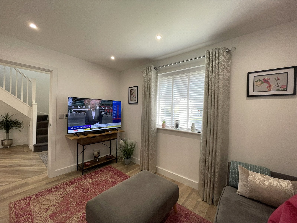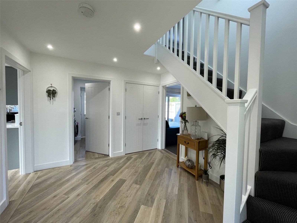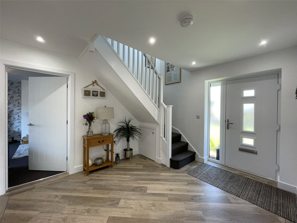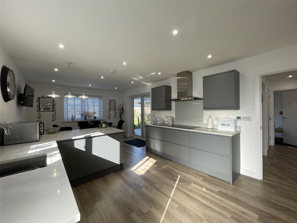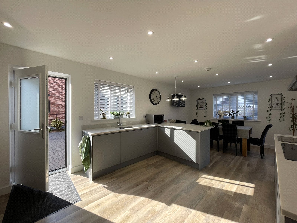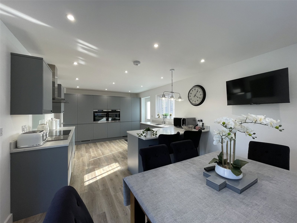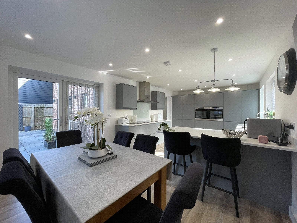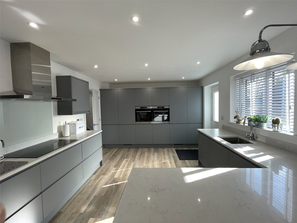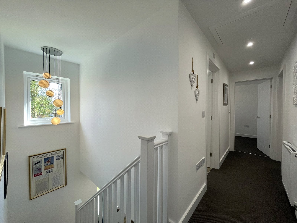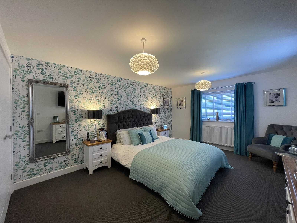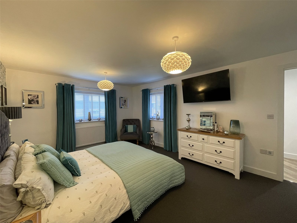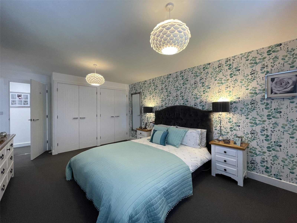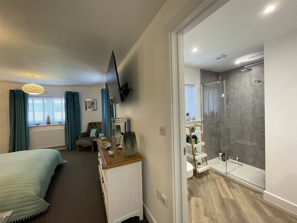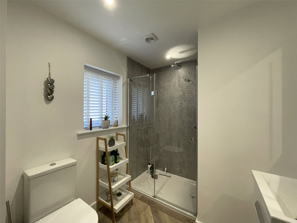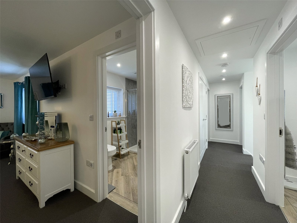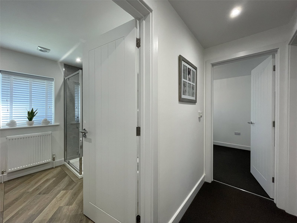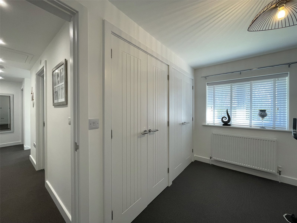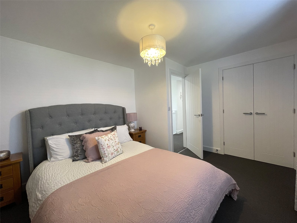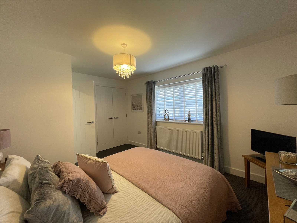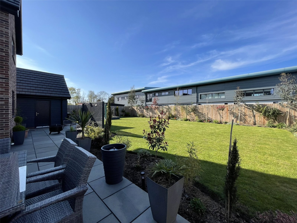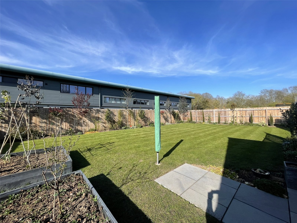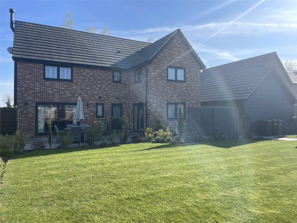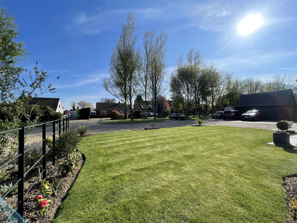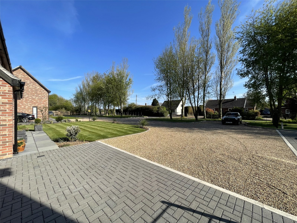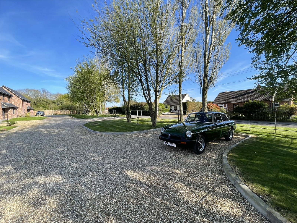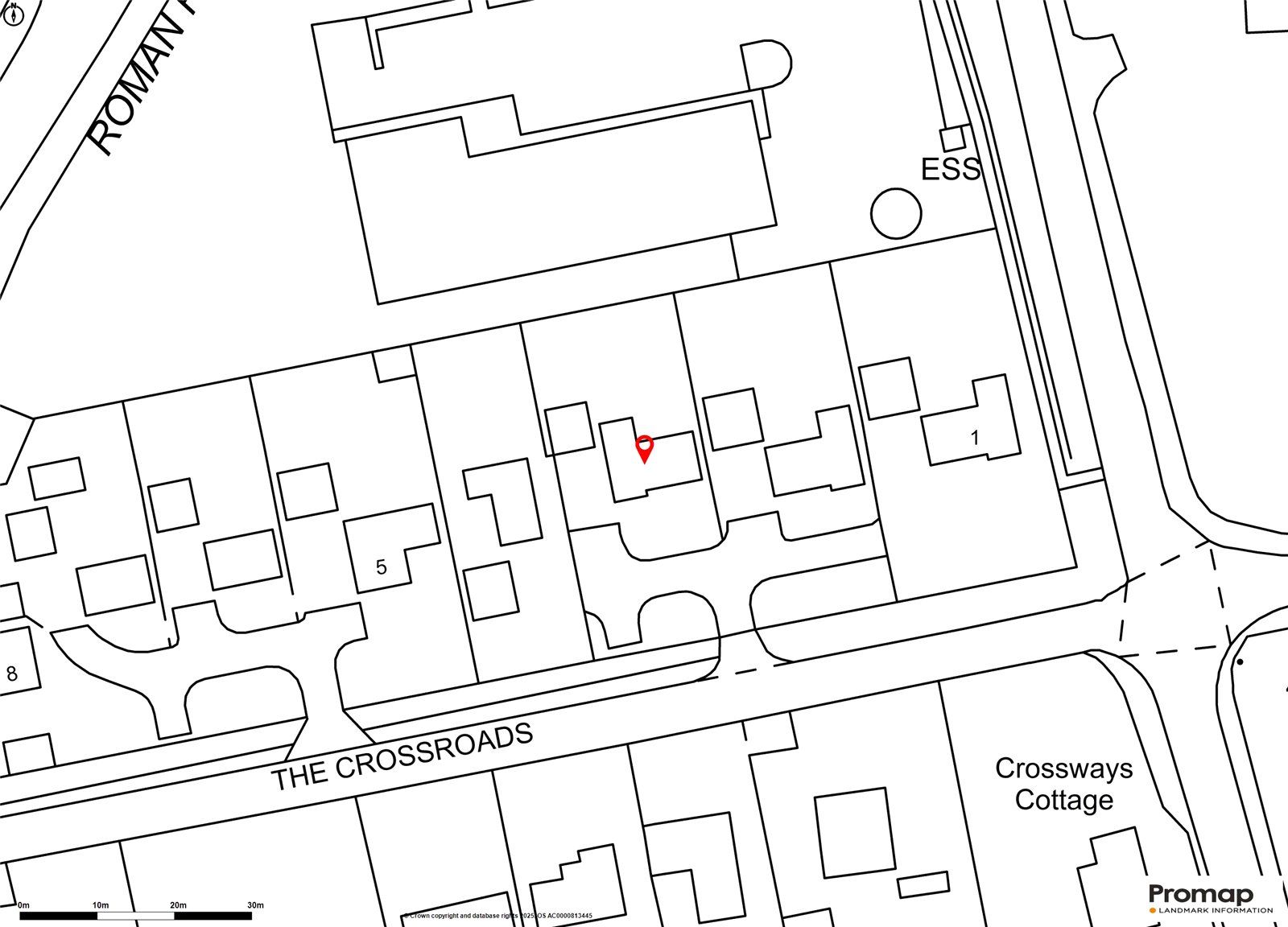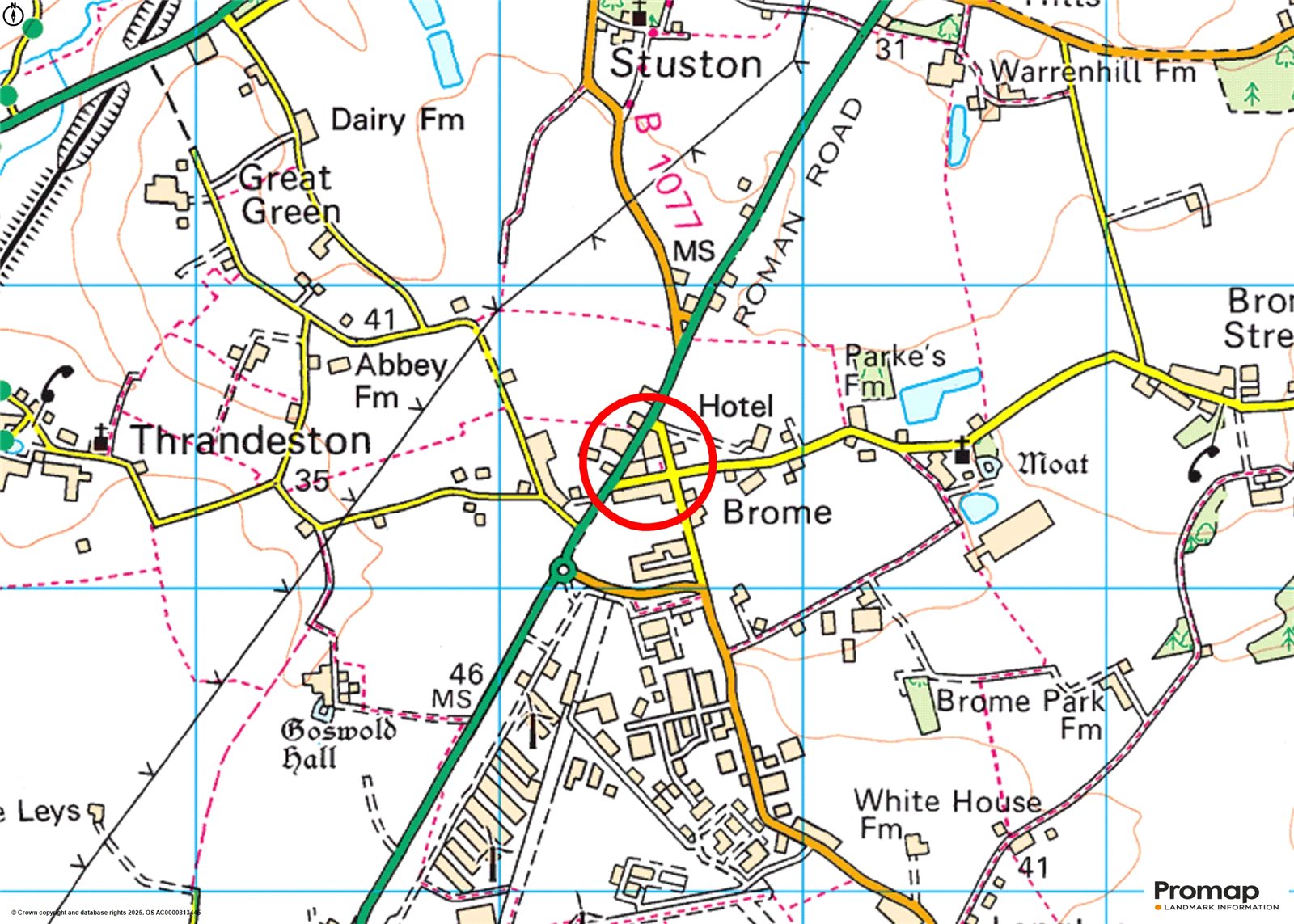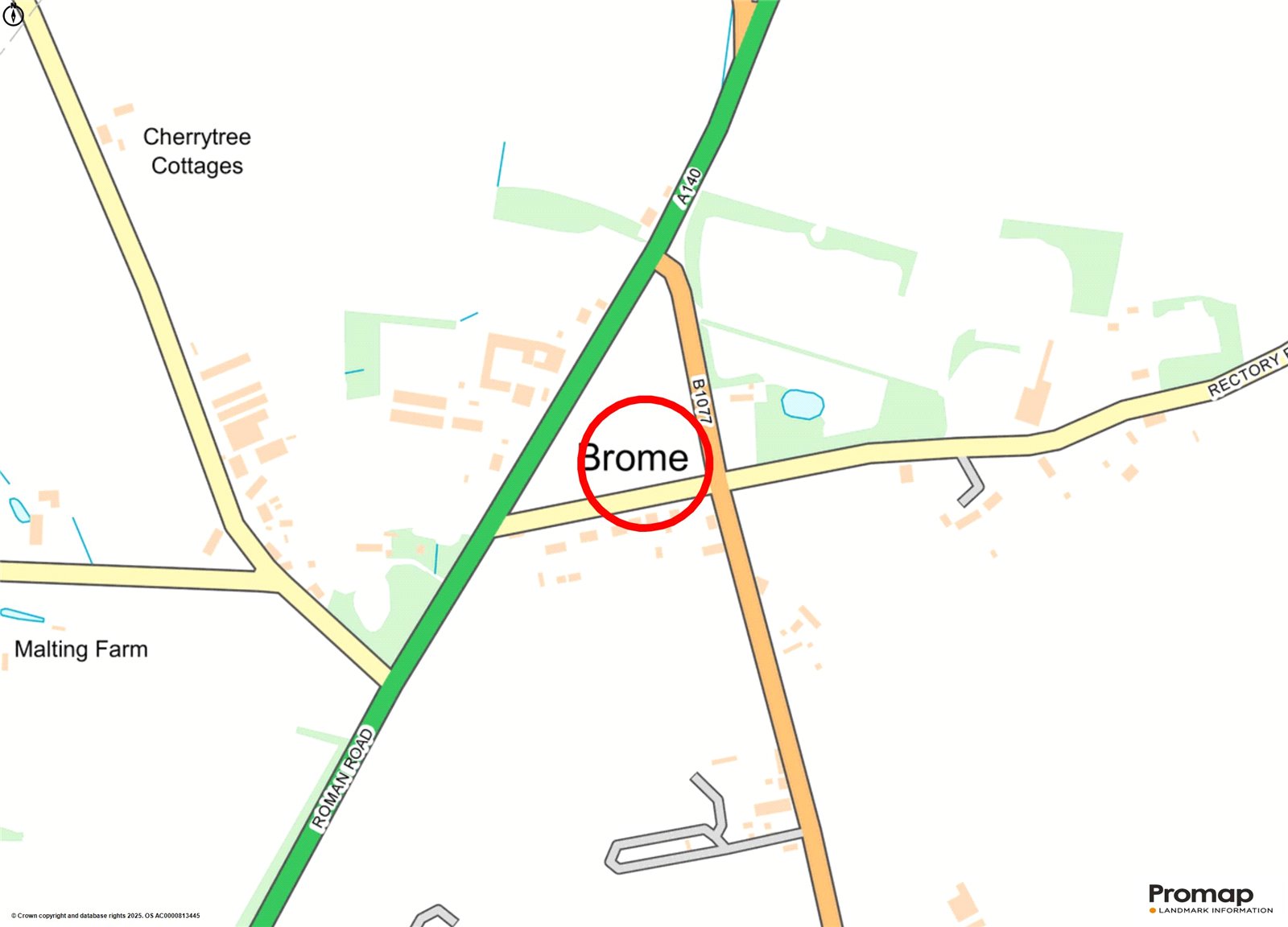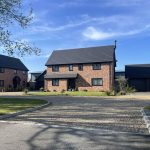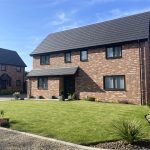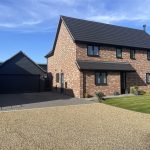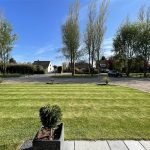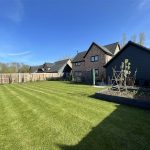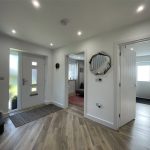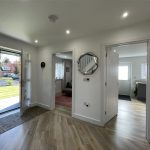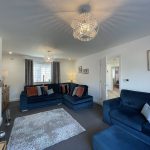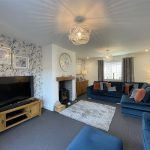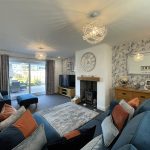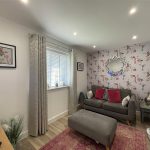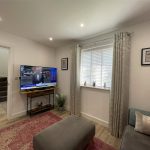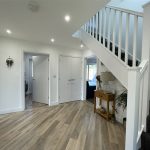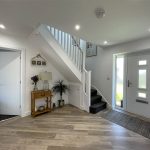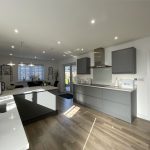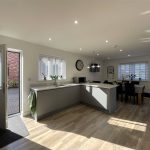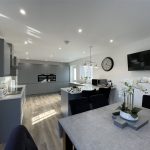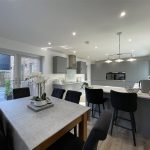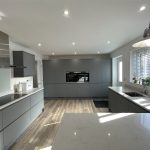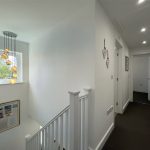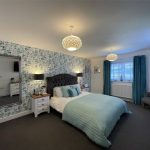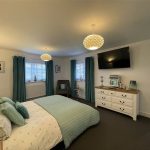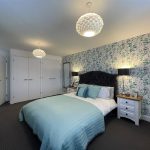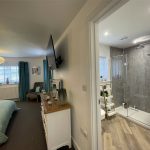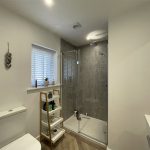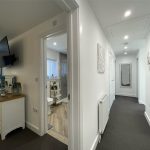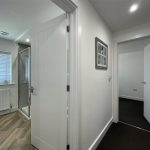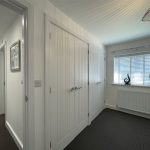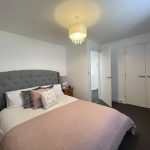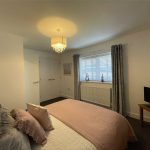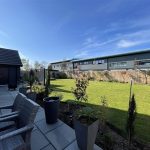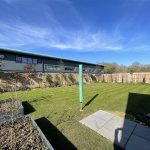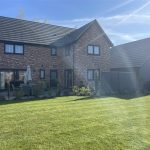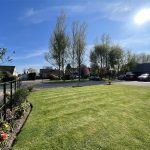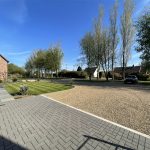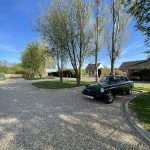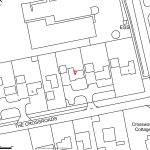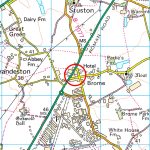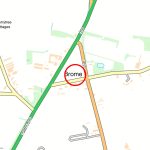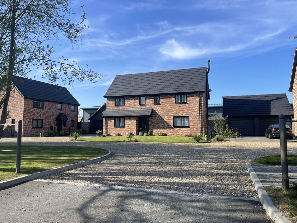
The Crossroads, Brome, Eye, IP23 8FD
Contact Us
Eye
5 Castle Street
Eye
Suffolk
IP23 7AN
Tel: 01379 871 563
property@harrisonedge.com
Property Summary
Property Details
No.3 has a very good approach and makes a strong impression on arrival. The drive leads up from the road between the park railings and whilst slightly set to the left, the approach feels very much like that of this particular house. Not only does the front lawn obviously belong to the house but also the lawn and trees up to the railings creating a lovely frontage. The drive sweeps around to the double garage set discreetly to the left of the house and two addiational spaces sit opposite. Upon entering the house one is immediately struck by the sizeable reception hall which acts as hub to the ground floor. The ground floor is laid out to include the main reception room along with a versatile second room the current owners use as a Snug. A utility room and cloakroom complete the picture along with the kitchen which as a result of the L'shape footprint of the house, stretches out to an impressive 6.99m allowing a great kitchen dining combination. The sleek kitchen also, as one might hope, includes an above average range of appliances. Upstairs the central landing serves each of the four bedrooms the master bedroom being particularly roomy and with en suite shower room. The three remaining rooms are nicely balanced and include built-in storage in two along with twin double wardrobes in the master bedroom. Owned since new in 2022, this house has been lightly lived in and appears as good as new but with the advantages of having been a home: a particularly nice example.
Reception Hall 3.58m x 3.07m
The multi-point locking outer door opens to a surprisingly roomy reception hall laid with Karndean flooring in a smart woodgrain finish and herringbone pattern. Stairs to one side lead to the first floor and includes a cupboard beneath. Built-in double cloaks cupboard. Recessed ceiling spots.
Snug 3.58m x 2.51m
A versatile additional ground floor room currently serving as Snug but equally suitable as Study, Playroom etc. A window to the front provides a good outlook and provides natural light in addition to the recessed ceiling spots. Floored with matching Karndean flooring.
Lounge 5.72m x 4.01m
A lovely main reception room with focal point of a chimneybreast with solid fuel burning stove set on a slate hearth. and bressummer beam type mantel shelf. A window to the front provides a further opportunity to enjoy the frontage and a sliding patio door leads to the extended rear terrace and garden. Recessed ceiling spots.
Kitchen Dining Room 6.99m x 3.58m
A fabulously sleek looking kitchen in a gloriously light and roomy space. A marble type solid worktop extends across deep pan and double drawers and incorporates an AEG 5 ring induction hob with matching chimney hood above. Matching wall cupboards combine with a full wall bank of further units incorporating twin side by side mid height AEG ovens plus a pair of concealed matching fridge freezers. A stainless steel undermounted sink sit below one of two windows and features a mixer tap with integrated filter function. Integrated dishwasher. Integrated recycling and refuse bins. The worktop forms a peninsular dividing the working kitchen area from the ample dining space which contains a further window along with French windows leading outside to the terrace and garden. A 'back' door at the side of the house is ideally placed for access from the garage/parking area when depositing shopping from the car for example.
Utility Room 1.98m x 1.75m
Fitted with matching marble type worktop along with twin appliance space including plumbing for washing machine. Useful bank of wall cupboards. A door leads to the...
Cloakroom
With suite comprising low level wc and wash basin set on a cupboard & drawer stand. Window.
First Floor Landing
A long central landing approached via the stairs and stairwell which features an additional window to the front elevation. Built-in airing cupboard with hot water storage tank and shelving. Access to loft space. Single radiator.
Master Bedroom 5.26m x 3.58m
A super big room with windows at the rear to two elevations. Attractively designed and featuring twin double wardrobes. Double radiator. Television point etc.
Ensuite Shower Room
Fitted with a suite comprising walk-in shower enclosure, low level wc and wash basin on cupboard and drawer stand and mirror above with integrated vanity lighting. Stainless heated towel rail. Window to the rear elevation.
Bedroom 2 4.06m x 3.12m
Featuring built-in wardrobe cupboard. Double radiator with thermostatic valve. Window to the rear. Television point etc.
Bedroom 3 4.04m x 2.46m
With window to the front elevation. Double radiator with thermostatic valve. Television point etc.
Bedroom 4 3.56m x 2.4m
Complete with twin built-in wardrobe cupboards. Double radiator with thermostatic valve. Window to the front elevation. Television point etc.
Bathroom
Laid with Karndean flooring as the En Suite and fitted with a suite comprising panelled bath with shower attachment over, separate shower enclosure, vanity wash basin with drawer and cupboard beneath plus mirror with integrated vanity lighting. Stainless steel heated towel rail. Double radiator with thermostatic valve.
Gardens & Grounds
The house along with its neighbours are set back from the No Through Road behind classic parkland railings and a deep frontage combining driveway and in this case, additional lawn which extends up to the railings. No.3 also benefits from a driveway spur providing additional parking if required. However, the DETACHED DOUBLE GARAGE does have a nice brick paved forecourt for parking and being set back from the front elevation, allows for two pairs of cars to be parked. The garage has electric roller door, power and light along with a rear side door plus scope for roof space storage.
The rear garden is now nicely establishing having been a blank canvass for the current owners. The paved terrace is now enlarged making the space a great entertaining area and runs up to a neatly maintained lawn now edged with a planted border. Two raised beds are set to one side behind the garage. Outside tap and lighting. Viewers will note a commercial building to the rear of these properties. The business is Renvale an automotive electrical engineers specialising in motorsport wiring looms.
Services
The vendor has confirmed that the property benefits from mains water, electricity and drainage.
Mobile & Broadband
OfCom Mobile & Broadband Checker - paste the following link into your browser: https://checker.ofcom.org.uk/en-gb/mobile-coverage#pc=IP238FD&uprn=10095539878
Flood Risk
For Flood Risk information paste the following Link into your Browser: https://check-long-term-flood-risk.service.gov.uk/risk#
Wayleaves & Easements
The property is sold subject to and with all the benefit of all wayleaves, covenants, easements and rights of way whether or not disclosed in these particulars.
Important Notice
These particulars do not form part of any offer or contract and should not be relied upon as statements or representations of fact. Harrison Edge has no authority to make or give in writing or verbally any representations or warranties in relation to the property. Any areas, measurements or distances are approximate. The text, photographs and plans are for guidance only and are not necessarily comprehensive. No assumptions should be made that the property has all the necessary planning, building regulation or other consents. Harrison Edge have not carried out a survey, nor tested the services, appliances or facilities. Purchasers must satisfy themselves by inspection or otherwise. In the interest of Health & Safety, please ensure that you take due care when inspecting any property.
Postal Address
3 The Crossroads, Brome, Eye, IP23 8FD
Local Authority
Mid Suffolk District Council, Endeavour House, 8 Russell Road, Ipswich IP1 2BX. Telephone: 0300 123 4000
Council Tax
The property has been placed in Tax Band E.
Tenure & Possession
The property is for sale freehold with vacant possession upon completion.
Fixtures & Fittings
All items normally designated as fixtures & fittings are specifically excluded from the sale unless mentioned in these particulars.
Viewing
By prior telephone appointment with the vendors agent Harrison Edge T: +44 (0)1379 871 563

