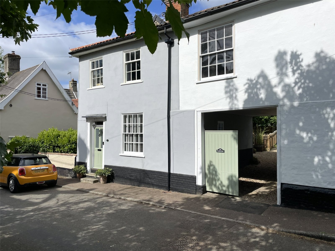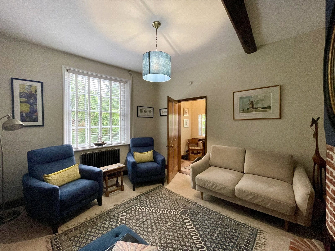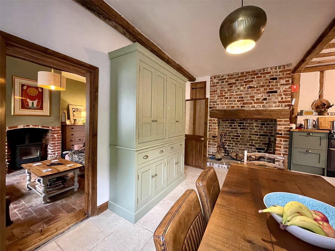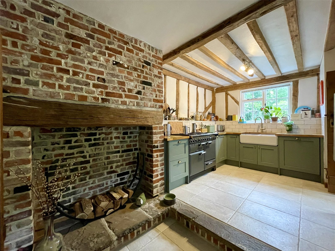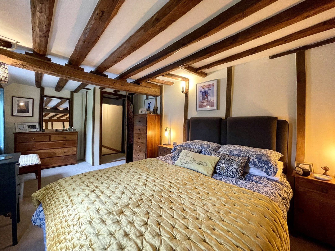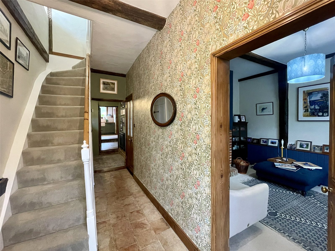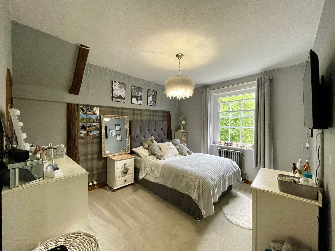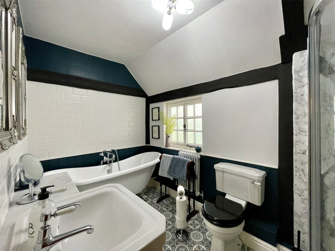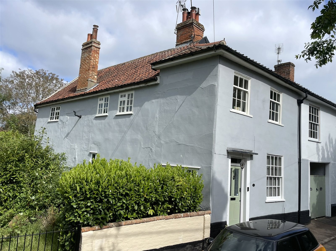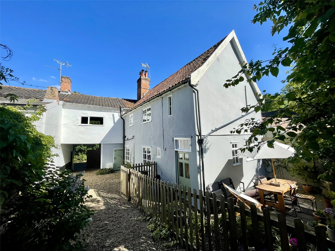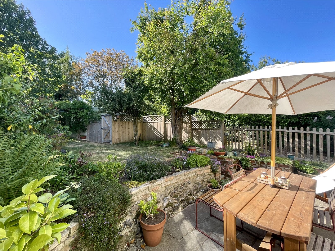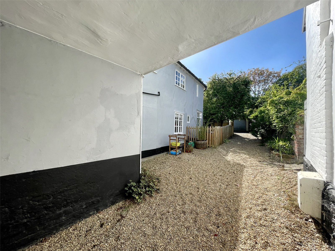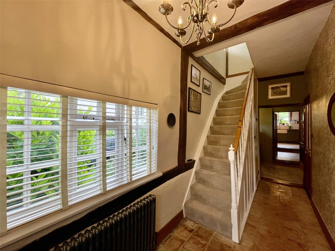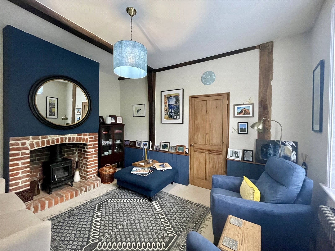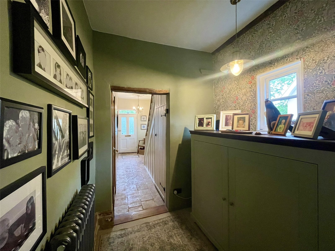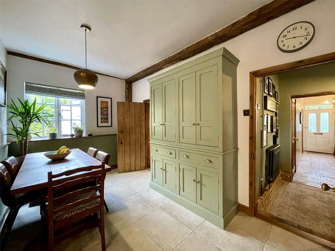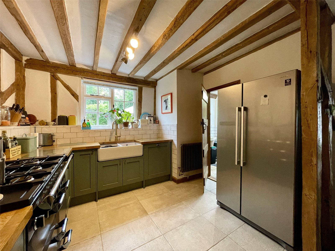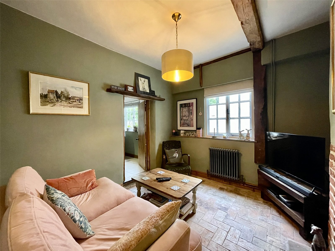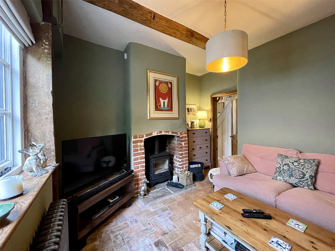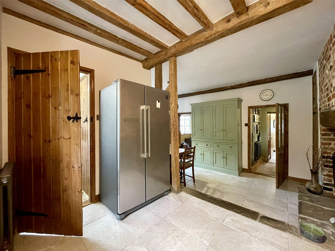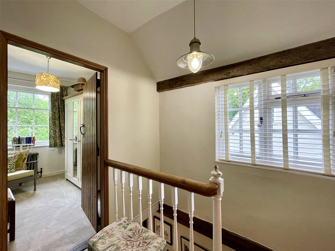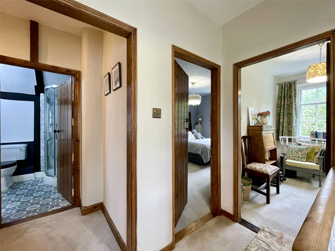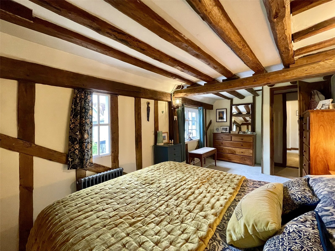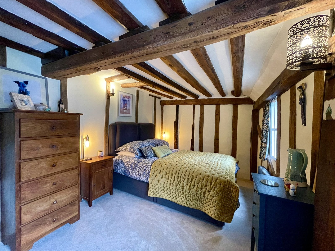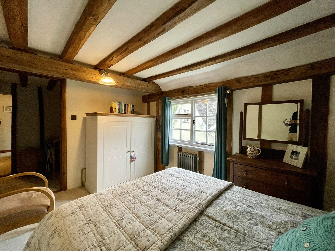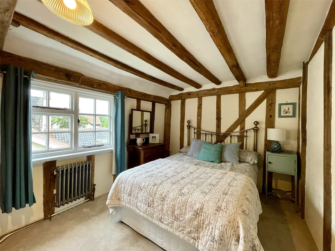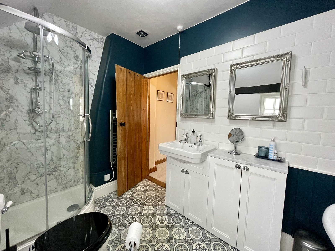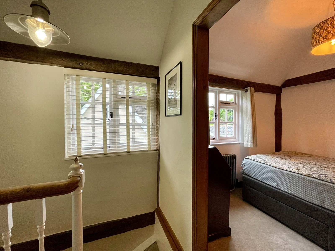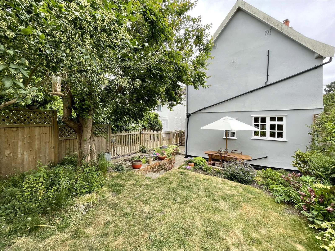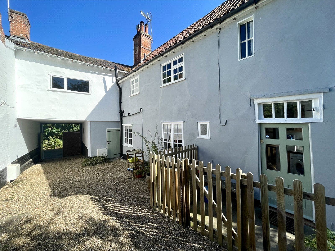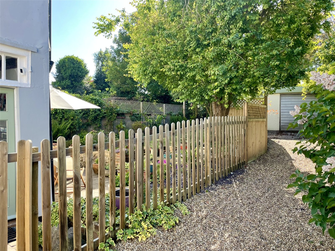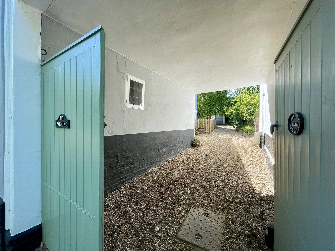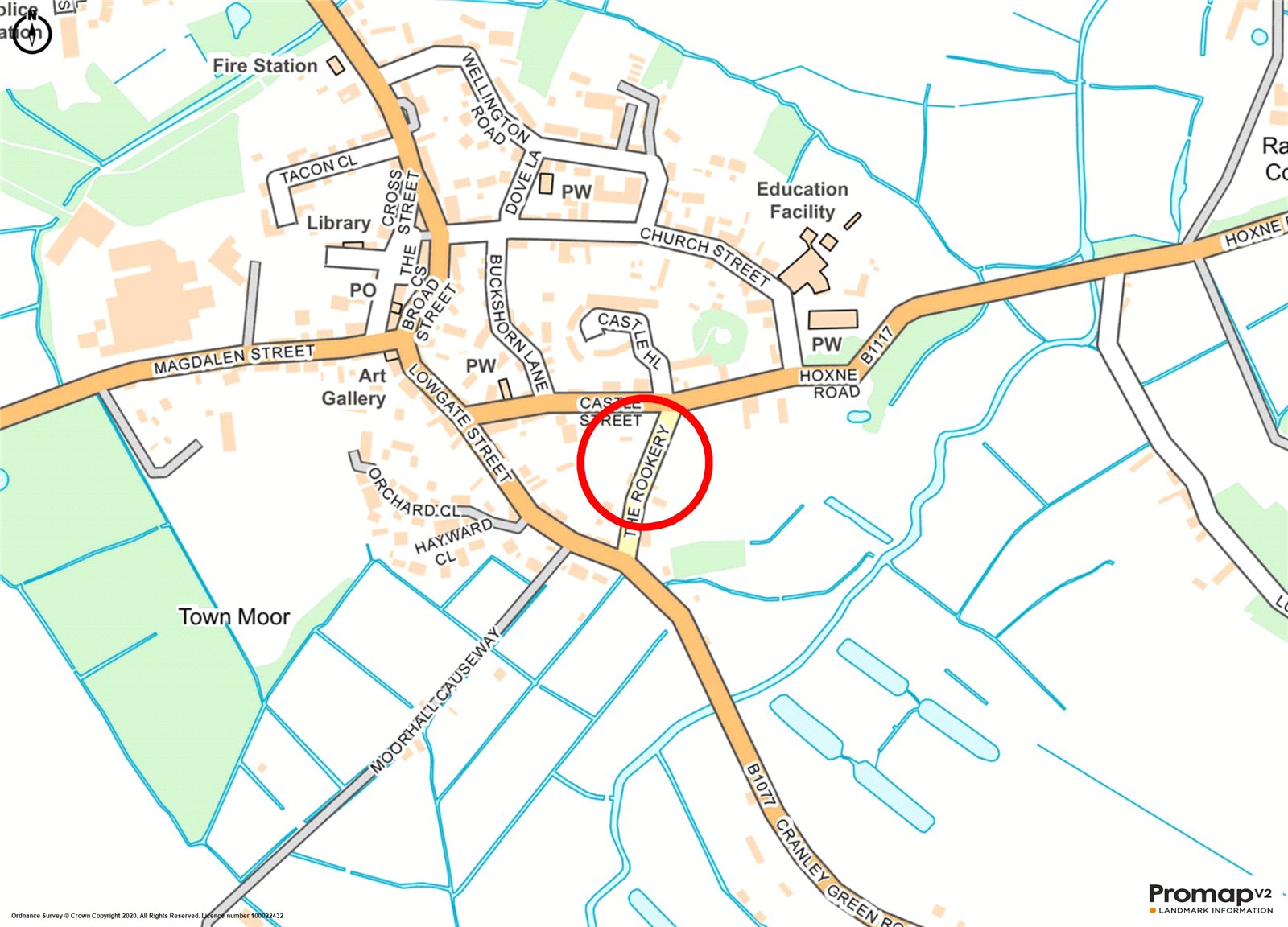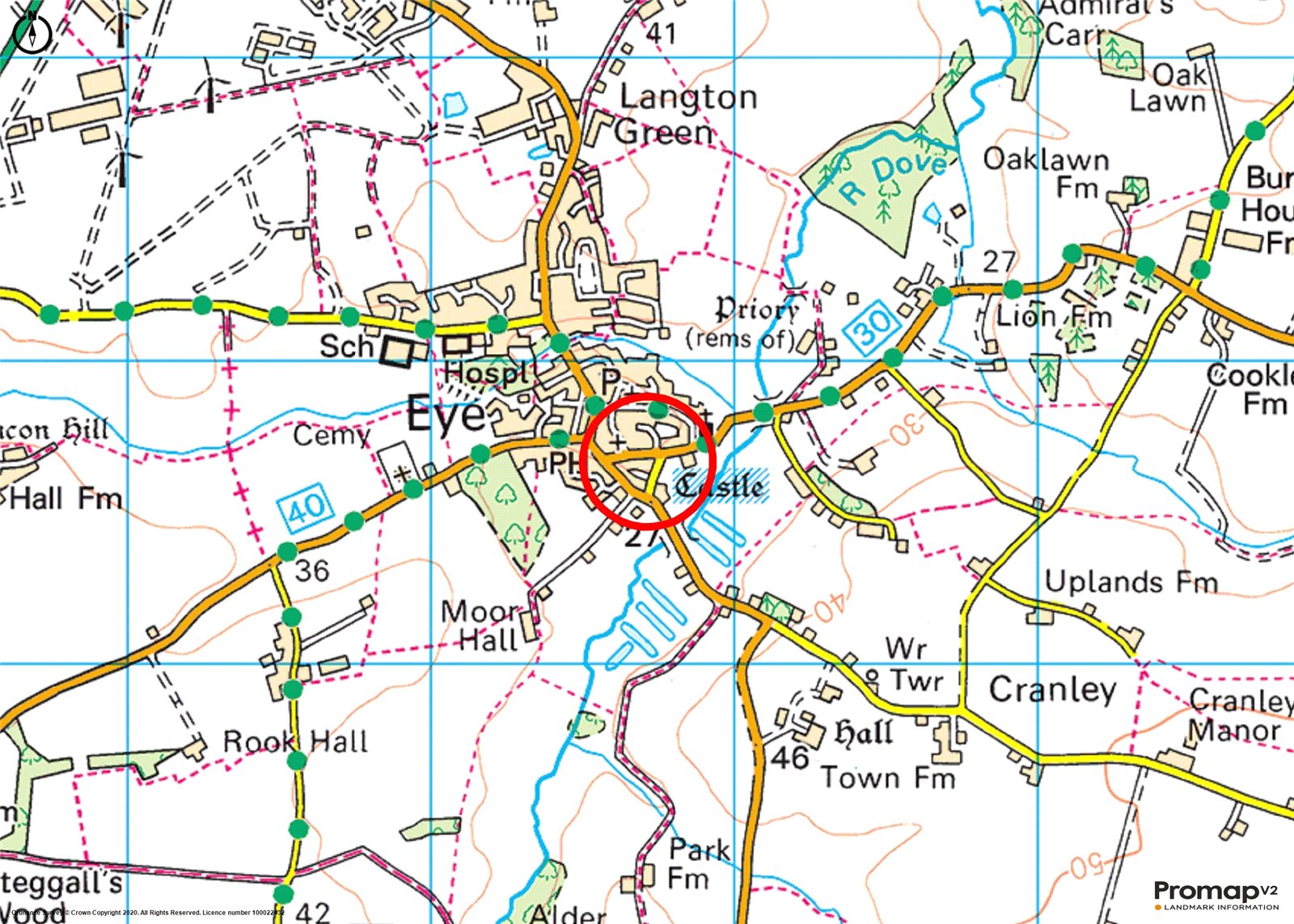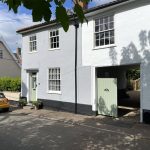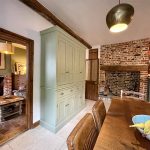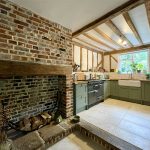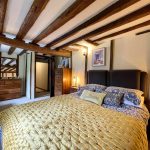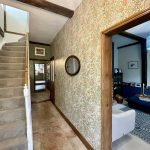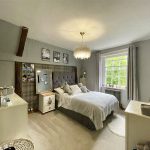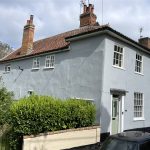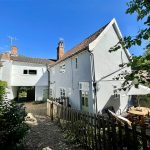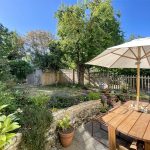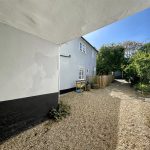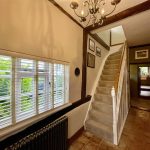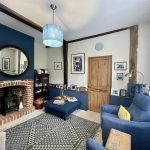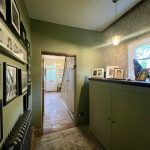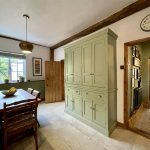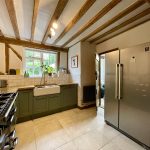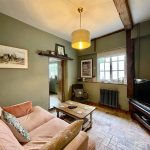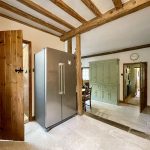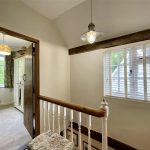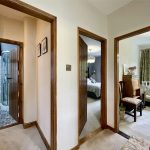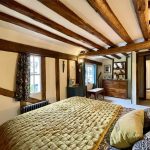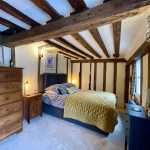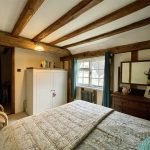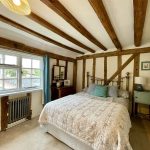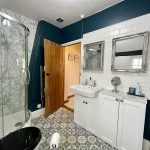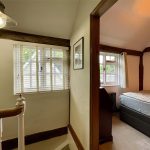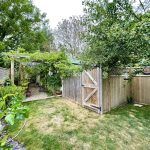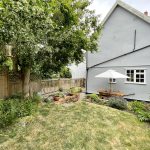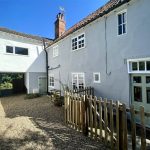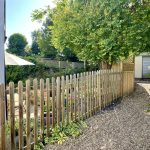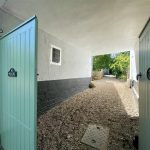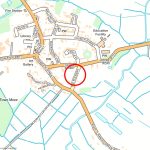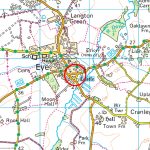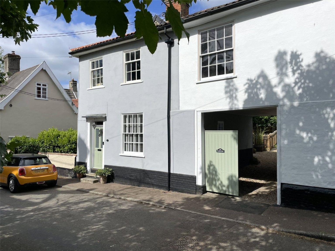
The Rookery, Eye, IP23 7AR
Contact Us
Eye
5 Castle Street
Eye
Suffolk
IP23 7AN
Tel: 01379 871 563
property@harrisonedge.com
Property Summary
Property Details
3 The Rookery forms the end property of an important row of period Grade II Listed properties within a most desirable and tranquil setting close to the town centre yet tucked away off the principal town roads. Extending farther back from the street than adjoining neighbours and with ownership of the adjacent double gates and driveway, this really is a special property. The handsome Georgian front elevation with '8 over 8' horned sash windows at ground level and '3 over 6' at first floor, also contains a part glazed traditional timber door with glazed overlight. The interior is arranged to provide three reception room areas along with an inner hall which has previously been used as a Study workspace. Beyond the splendid kitchen dining space lies a utility room, cloakroom and storage etc. The ground floor also includes a shallow cellar and useful walk-in Store. The first floor surprisingly offers up to five bedrooms if required but of course with scope for differing uses such as a dressing room or private Study. Throughout the interior period features abound to include clay pamment floors, exposed timbers, fireplaces and character doors. This beautifully presented interior is further complemented by a very pleasant garden area to the rear with the smart pea shingle drive along which a colourful planted border is set. Modern conveniences and 'touches' include gas radiator heating, stylish fitted kitchen and sumptuous bathroom including a shower enclosure. Having acquired the property via Harrison Edge in 2021 the current owners have carried out a number of important repairs and improvements. both inside and out. Having 'dipped a toe' into Eye life following a relocation it is now time to spread their wings a little further in Suffolk.
Hallway
With a step up from the street, the attractive traditional entrance door sits within a timber doorcase with glazed overlight, hood and opens to the long pamment tiled hallway. Stairs, with classic Georgian newel post and finial rise to the first floor and a window at the side provides good natural light. The interior is notably tall with ceiling height at around 9' and features exposed structural timbers, stripped panel doors in matching door cases, column radiators and smart sockets and light switches including 'dolly' switches throughout the house.
Sitting Room 4.2m x 3.4m
A classically proportioned room with sash window to the front elevation and red brick fireplace with 5Kw log burning stove set on a brick hearth. Classic style column radiator. A further panelled door leads to an internal Store of surprising size - 2.85m x 1.07m complete with window.
Inner Hall 2m x 1.93m
Previous owners used this space as a Study space and is versatile, capable to turning its hand to different purposes. Currently with furniture and picture gallery but equally could be a boot room type space. A side window provides natural light and exposed red brick combines with a hint of exposed timbering. Beneath the floor lies a shallow cellar. Classic style column radiator. A step up leads through to the Dining Area and Kitchen. Furthermore, just prior, a part glazed door leads into the Snug.
Snug 3.18m x 3.1m
The second of three reception room areas and nicely set
between the sitting room and dining area/kitchen. Central to the room is the second red brick fireplace with plastered chimneybreast and again, fitted with a 5Kw log burning stove. Exposed timbers combine with the fireplace and recently exposed brick floor. Classic style column radiator. Television point. A window at the side provides natural light.
Dining Area 4.62m x 2.5m
Combining with the Kitchen area and overall extending to approximately 18' x 15', this character space features an inglenook fireplace with raised flagstone hearth and bressemer beam along with cupboards built in to one side. The flagstone type floor extends throughout. Tongue and groove panelling finished with a ledge adds further detail. A window to the side provides natural light. A stripped part glazed traditional door with period rim lock connects conveniently with the Snug.
Kitchen 3.35m x 3.12m
Refitted by the current owners since purchasing in early 2021 and now showing off a smart classic coloured range of units beneath an oak woodblock worktop. Storage includes pan drawers incorporating internal concealed drawers all on 'soft close', pull-out racking and swing out 'kidney' shape corner shelving to cupboards, integrated dishwasher and ceramic twin bowl sink unit with mixer tap complete with pull-out flexi hose. A Rangemaster Leckford 110 Deluxe range cooker will remain. Upright fridge freezer space Classic style column radiator. Exposed timbers. A window provides an outlook to the rear garden.
Utility Room 1.88m x 1.65m
A useful space to the rear of the house with a part glazed door leading to and from the garden and driveway. Fitted worktop with plumbing for washing machine beneath and window to the side. All set off by particularly smart tiling. Single radiator.
Cloakroom
Fitted with a suite comprising low level wc and corner wash basin. Single radiator. Window.
First Floor Landing
With matching first floor newel post and finial plus turned balustrading along with window to the side elevation. The initial landing area extends through the first floor leading to each of the five bedrooms and bathroom. Latch doors lead off...
Bedroom1 3.5m x 3.1m
One of two potential master bedrooms, this room having a 3 over 6 (3/6) unhorned sash window to the front elevation and the outlook to the grounds of Stayer House and Castle View. Classic style column radiator. Built-in Wardrobe cupboard to the side of the chimneybreast.
Inner & Rear Landing
Leading through the first floor with a built-in Airing Cupboard at the far end with double opening doors, light and hot water storage tank (fitted November 2023) along with Vaillant gas fired boiler (fitted March 2020) supplying domestic hot water and radiators. Access to loft space.
Bedroom 2 4.3m x 2.72m
The second potential master bedroom and currently used as such. A heavily timbered room with exposed wall and ceiling timbers and two windows to the side. Classic style column radiator.
Bedroom 3 3.63m x 2.46m
A further timbered double room with window to the side
elevation. Classic style column radiator.
Bedroom 4 2.87m x 2m
To the front of the house with 3/6 sash window to the front elevation and classic style column radiator.
Bedroom 5 2.44m x 2.2m
With window to the side elevation. Classic style column radiator and exposed timbers.
Bathroom
This sumptuous bathroom features a wash basin with vanity surface, double ended roll top bath along with matching wc and separate quadrant shower enclosure compete with monsoon drench shower head and flexi hand held shower. Classic style column plus stainless vertical rail radiator and smart tiling completes the overall effect along with timbering and tongue & groove panelling. Window to the side elevation. Extractor fan.
Outside
No.3 is extremely fortunate in owning the gated vehicular access from The Rookery leading to one of two garages set to the rear, with the left hand one belonging. The pea shingled driveway, owned by No,3 extends from the gates beneath part of No.2 The Rookery (Flying Freehold) and provides access to the garden and garage.
*It should be noted the garage cannot currently be accessed by a car given the configuration of the garden fencing. The garage would though be suitable for storing two wheeled modes of transport.
The attractive pea shingle driveway has a planted border along one side under the red brick wall of next door. To the left, fencing, including picket fencing and a gate makes the garden dog proof for two whippets. Integral to the main house is a STORE accessed from outside as marked on the floorplan. The main garden space is contained within the aforementioned fencing along with boundary walling creating a delightful and varied space with paved terrace ideal for al fresco entertaining and relaxing. Outside tap & lights.
Agents Note 1
A Right of Way to and from the carriageway double gates exists for the benefit of No.2 The Rookery (Vehicular & Pedestrian) and No.1 The Rookery (Pedestrian).
Agents Note 2
The nature of the building has created a Flying Freehold for No.2 The Rookery above part of No.3 The Rookery - above the Stores, as marked on the Floorplan.
Services
The vendor has confirmed that the property benefits from mains water, electricity, gas & drainage.
Mobile & Broadband
OfCom Mobile & Broadband Checker - paste the following link into your browser: https://checker.ofcom.org.uk/en-gb/mobile-coverage#pc=IP237AR&uprn=100091084025
Flood Risk
For Flood Risk information paste the following Link into your Browser: https://check-long-term-flood-risk.service.gov.uk/risk#
Wayleaves & Easements
The property is sold subject to and with all the benefit of all wayleaves, covenants, easements and rights of way whether or not disclosed in these particulars.
Important Notice
These particulars do not form part of any offer or contract and should not be relied upon as statements or representations of fact. Harrison Edge has no authority to make or give in writing or verbally any representations or warranties in relation to the property. Any areas, measurements or distances are approximate. The text, photographs and plans are for guidance only and are not necessarily comprehensive. No assumptions should be made that the property has all the necessary planning, building regulation or other consents. Harrison Edge have not carried out a survey, nor tested the services, appliances or facilities. Purchasers must satisfy themselves by inspection or otherwise. In the interest of Health & Safety, please ensure that you take due care when inspecting any property.
Postal Address
3 The Rookery, Eye, IP23 7AR
Local Authority
Mid Suffolk District Council, Endeavour House, 8 Russell Road, Ipswich IP1 2BX. Telephone: 0300 123 4000
Council Tax
The property has been placed in Tax Band D.
Tenure & Possession
The property is for sale freehold with vacant possession upon completion.
Fixtures & Fittings
All items normally designated as fixtures & fittings are specifically excluded from the sale unless mentioned in these particulars.
Viewing
By prior telephone appointment with the vendors agent Harrison Edge T: +44 (0)1379 871 563

