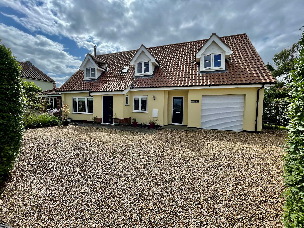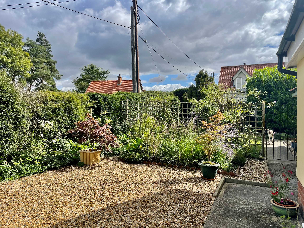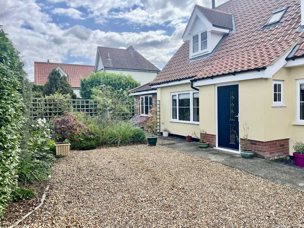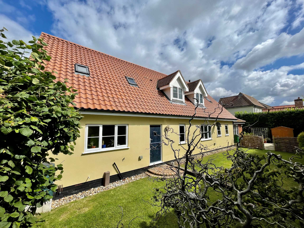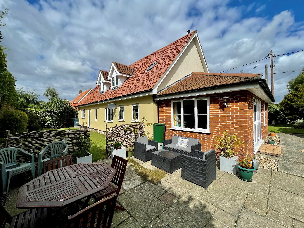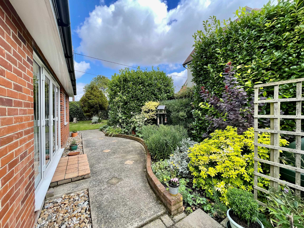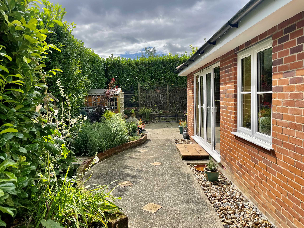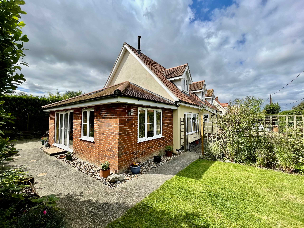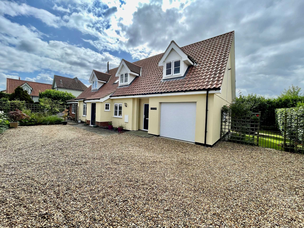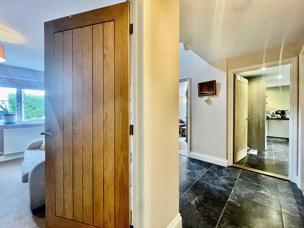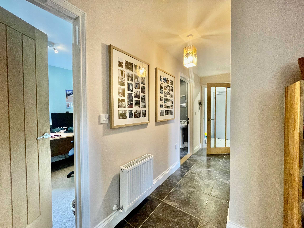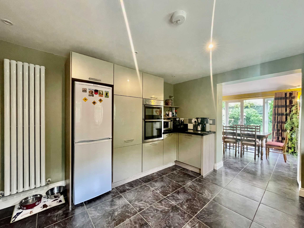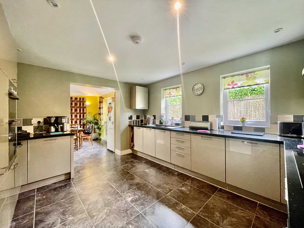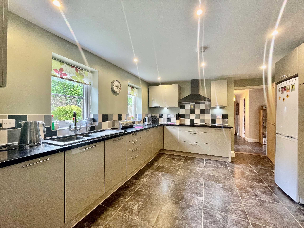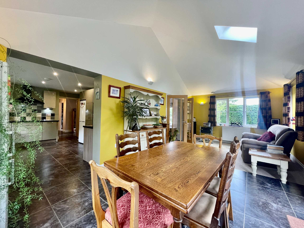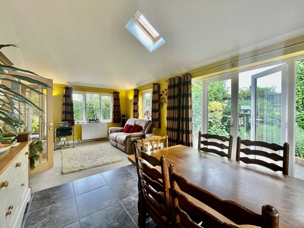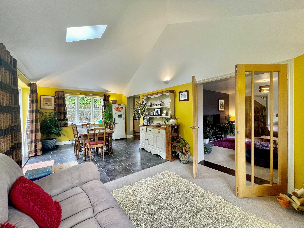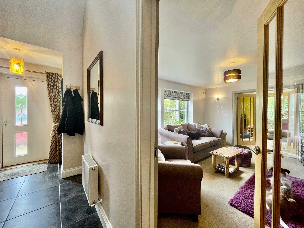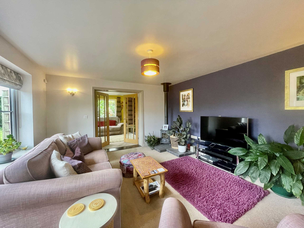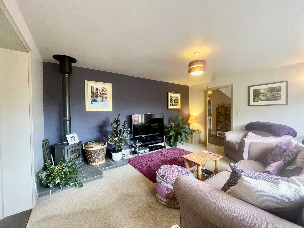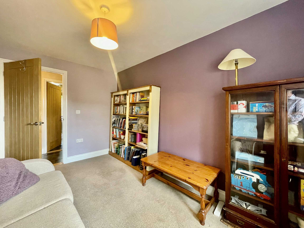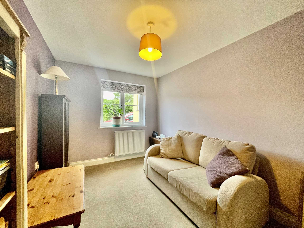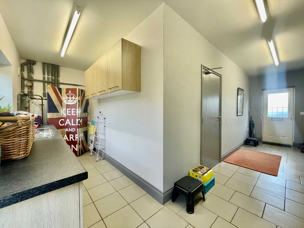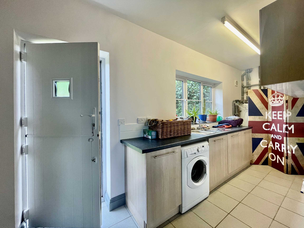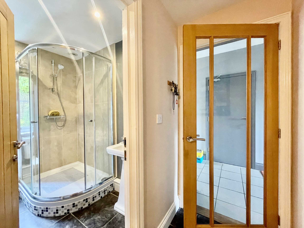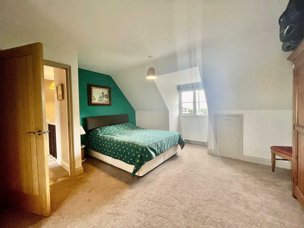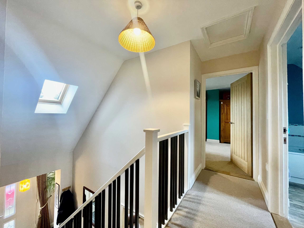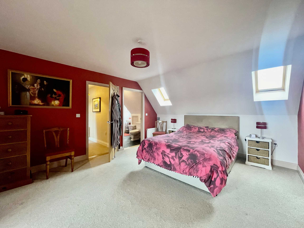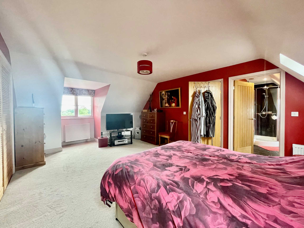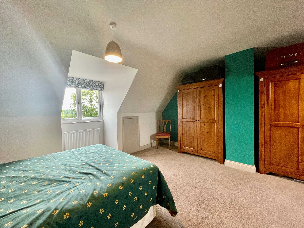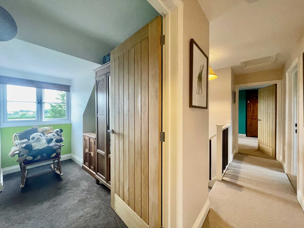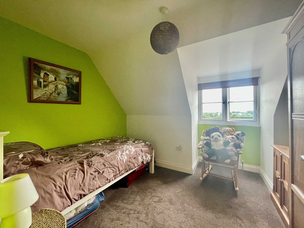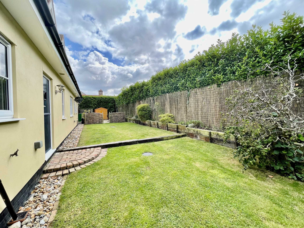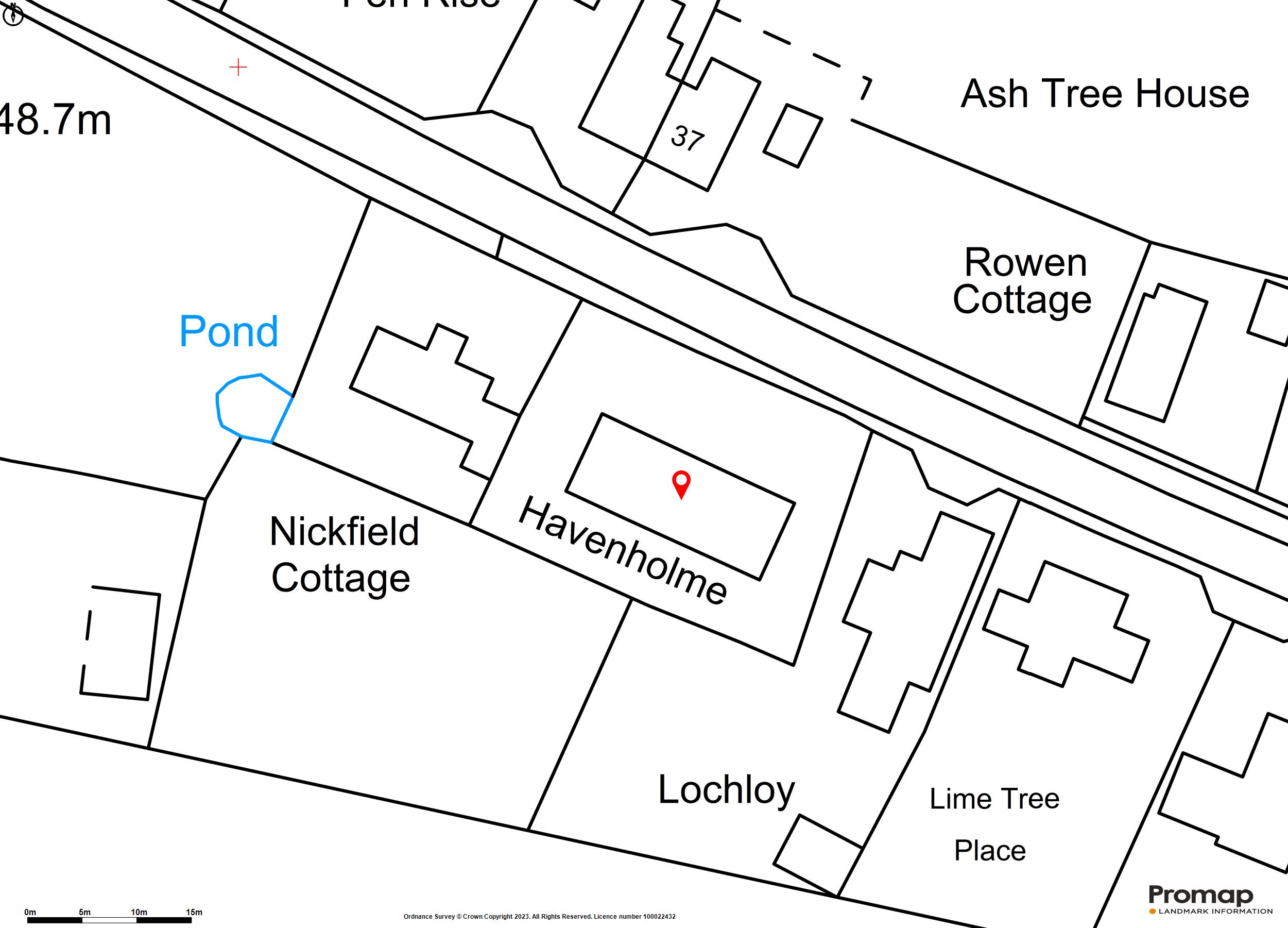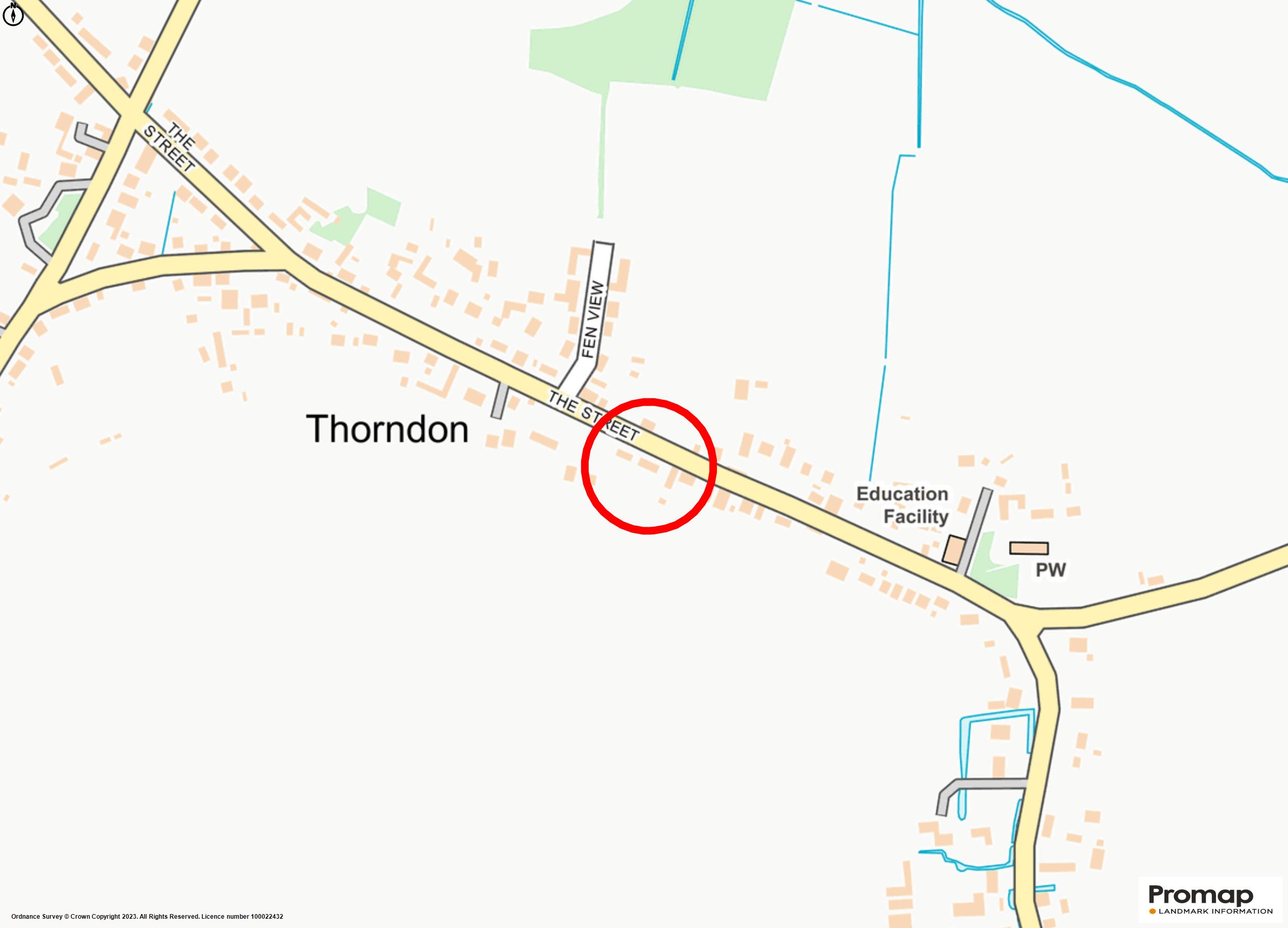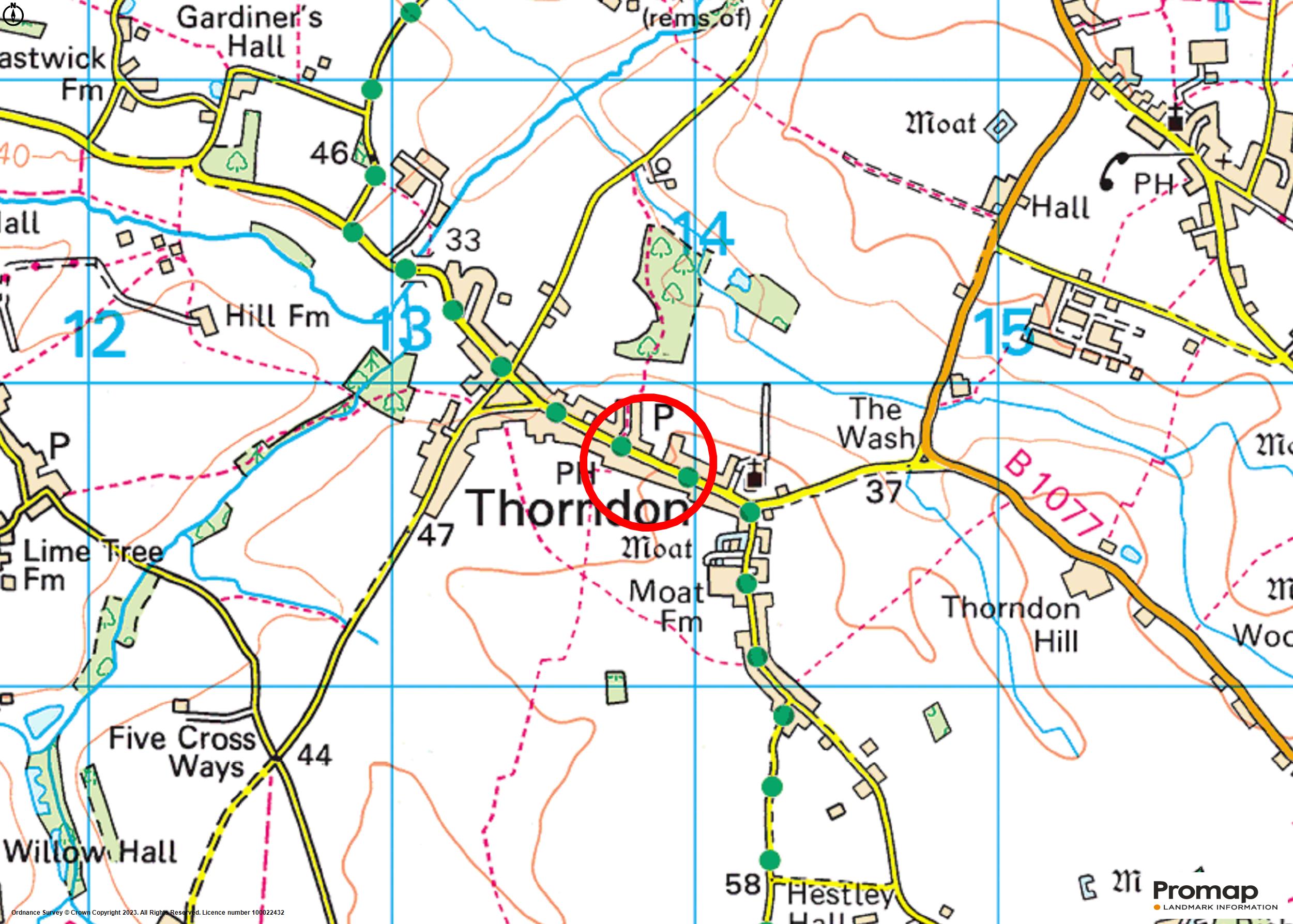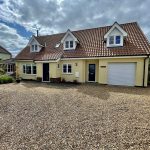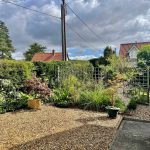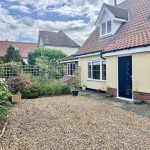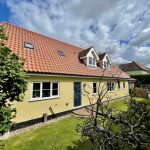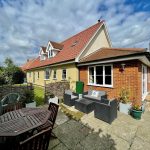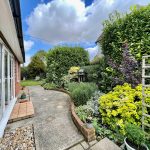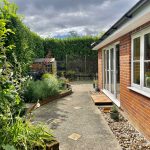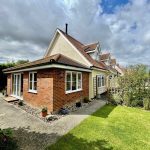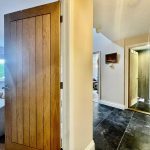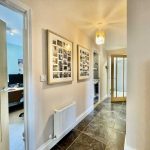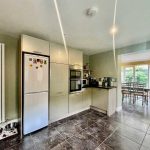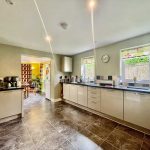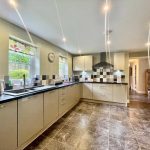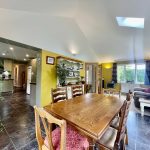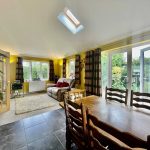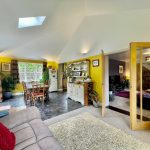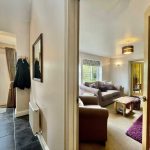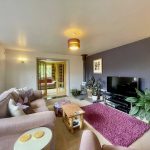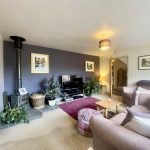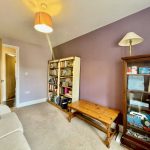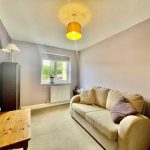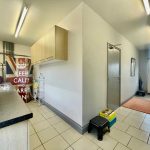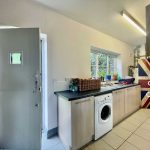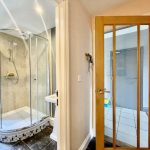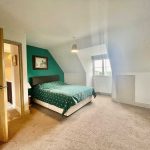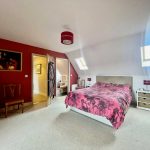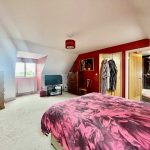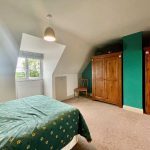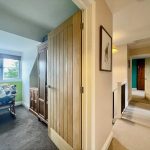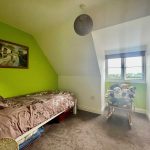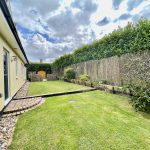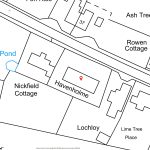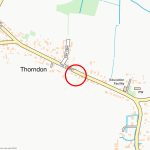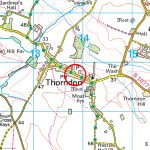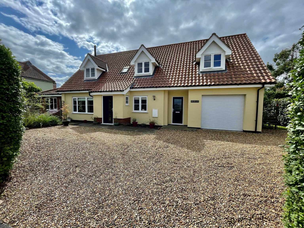
The Street, Thorndon, Suffolk, IP23 7JR
Contact Us
Eye
5 Castle Street
Eye
Suffolk
IP23 7AN
Tel: 01379 871 563
property@harrisonedge.com
Property Summary
Property Details
Havenholme is the result of a tremendous project of enhancement and improvement by the current owners, enlarging not only the footprint of the original bungalow but also raising the roof height to provide three first floor bedrooms, bathroom and en suite. The extensive ground floor includes a welcoming central hallway which extends through the interior serving the various spaces and enabling a good flow of the layout. Reception rooms include a relaxing sitting room with solid fuel burning stove along with a social family/dining space extending from front to back and giving access out to the garden as well as linking the well appointed kitchen. A ground floor bedroom option has shower room adjacent to a study providing important 'work from home' space. Of particular note is the long side hall linking with the utility room which for the outdoor types is a great space for coats, boots, dogs etc. A door from here leads into the garage, providing storage options for everything other than the car! Windows are double glazed, with an attractive choice of unit and oil fired radiator heating is installed throughout. The gardens are equally well appointed and maintained and surround the house with gates at either side. The rear enjoys the advantage of the sunny southerly aspect. The owners have an extensive photographic record of their renovations on display which can be seen when viewing.
Entrance Hall & Hallway
An outer part glazed door opens to a long inviting hallway with stairs at one side rising to the first floor. Windows either side of the front door provide natural light in addition to that from the upper stairwell window. A tiled floor extends throughout. Double radiator with thermostatic radiator valve.
Sitting Room 4.62m x 3.84m
A relaxing room with attractive window configuration to the front elevation along with a solid fuel burning stove set to one corner. Double panel glazed doors lead through to the Family/Dining Room matching that from the hallway. Double radiator with thermostatic radiator valve. Two double wall lights, Television point etc,
Family/Dining Room 7.04m x 3.45m
A lovely, bright, spacious and versatile living space linking the sitting room to the kitchen and with the hallway, creating a lovely circular flow. A combination of carpet and tiles cover the floor area and with glass on three sides along with a skylight set within the vaulted ceiling, the room benefits from great natural light. French windows lead out to the side garden area. Double radiator with thermostatic radiator valve. Four wall light points. Television and telephone points etc. An opening leads through to the Kitchen.
Study 3.25m x 2.44m
A versatile space with window to the rear garden. Double radiator with thermostatic radiator valve.
Ground Floor Bedroom 3.84m x 2.5m
Currently used as a 'Snug' but also practical potential for a ground floor bedroom complete with Shower Room just across the hall. Double radiator with thermostatic radiator valve. Television and data point/Broadband dual socket. Window to the front elevation.
Kitchen 4.06m x 3.56m
Fitted with an eye catching range of units in a tasteful colourway and comprising granite veneer worktop extending across a wide range of cupboard and drawer storage options along with wall cupboards to match, complete with underlighting. Built-in dishwasher, corner pull-out storage, pull-out larder racking, Electrolux induction hob with chimney hood, Neff eye level double oven, upright fridge freezer housing along with single drainer sink unit with a mixer tap and non-softened drinking water tap. Two matching windows provide an outlook to the garden beyond and a series of recessed ceiling spots provide good illumination. An upright wall mounted radiator with thermostatic radiator valve provides a statement detail to one side.
Shower Room
Ideally placed across the hall from the ground floor bedroom option, this stylish space has suite comprising large quadrant shower enclosure, low level wc and pedestal wash basin all set on a tiled floor. Upright railed radiator.
Side Hall & Utility Room 6.76m x 3.7m2max
Forming an L'shaped space extending from front to rear with outer door at either end. A door also leads into the integral garage. Around the corner, a further sink is provided and fitted with a non-softened drinking tap. Plumbing for washing machine, Monarch water softener, and cupboard storage. To one corner sits the hot water storage tank along with Hounsfield oil fired boiler supplying domestic hot water and radiators. A window provides an outlook to the garden at the rear. Two double radiators each with thermostatic radiator valves. Ceramic floor tiles extend throughout.
First Floor Landing
Not only does this property have sizeable square footage but also great volume, apparent from the tall ceiling heights and staircase leading upstairs. The galleried landing benefits greatly from the stairwell window at the front of the house flooding the hall and landing with natural light. The landing itself links all four first floor spaces and includes access to loft space along with a double radiator complete with thermostatic radiator valve.
Bedroom 1 5.36m x 3.94m excl. bay
A lovely big room with twin velux windows to the rear along with a dormer window at the front providing a field view. Wardrobes extend across one wall providing a mix of hanging and shelved storage accessed from two sets of double doors. Two double radiators each with thermostatic radiator valves. Television and telephone points,
En Suite Shower Room
Fitted with a suite comprising large quadrant shower enclosure fitted with both hand held and fixed head showers. Pedestal wash basin and low level wc, all set off by ceramic tiling. Vertical railed radiator. Extractor fan along with opening window within the dormer to the rear. Recessed ceiling spotlights. Eaves access point.
Bedroom 2 5.36m x 4.6m excl. bay
A second large double room with dormer window and field view to the front elevation along with a dormer window at the rear. Eaves access point. Two double radiators each with thermostatic radiator valves. Television point. Eaves access point.
Bedroom 3 3.3m x 2.41m excl bay
With dormer window to the front elevation with field view, Television point. Radiator.
Bathroom
Roomy and with suite comprising pedestal wash basin, low level wc along with panelled bath with shower attachment over. Vertical railed radiator. Shaver point, Recessed ceiling spots. Extractor fan along with opening window within the dormer to the rear elevation.
Garage 5.66m x 3.38m
Being integral to the property and accessible from the side hall and utility area, it is easy to incorporate this space into more than just storage and whether as a pride & joy car storage space, gym or similar space, the room could prove invaluable. The tall ceiling is plastered, a window provides natural light from the side and an electric roller door is fitted to the front. Power & light is connected.
Gardens
Havenholme is set nicely back from the road behind a screen hedge ensuring privacy to the gravelled drive area capable of accommodating a number of vehicles. Gates at either side provide access to the gardens with a pretty, lawned and planted area to the front left corner before a path leads around the side of the property to the principal terrace and rear, south facing garden. As with the front, an established screen hedge provides good privacy on this south facing elevation. Beyond the al fresco entertaining space, laid with Indian Sandstone paving, lawn extends across the rear between the house and a raised border formed from railway sleepers, extends along the rear boundary. Access around all four sides of the building. A timber shed will remain and close by sits a screened oil storage tank, Two fitted outside taps and two outside power points.
Services
The vendor has confirmed that the property benefits from mains water, electricity and drainage.
Wayleaves & Easements
The property is sold subject to and with all the benefit of all wayleaves, covenants, easements and rights of way whether or not disclosed in these particulars.
Important Notice
These particulars do not form part of any offer or contract and should not be relied upon as statements or representations of fact. Harrison Edge has no authority to make or give in writing or verbally any representations or warranties in relation to the property. Any areas, measurements or distances are approximate. The text, photographs and plans are for guidance only and are not necessarily comprehensive. No assumptions should be made that the property has all the necessary planning, building regulation or other consents. Harrison Edge have not carried out a survey, nor tested the services, appliances or facilities. Purchasers must satisfy themselves by inspection or otherwise. In the interest of Health & Safety, please ensure that you take due care when inspecting any property.
Postal Address
Havenholme, The Street, Thorndon, IP23 7JR
Local Authority
Mid Suffolk District Council, Endeavour House, 8 Russell Road, Ipswich IP1 2BX. Telephone: 0300 123 4000
Council Tax
The property has been placed in Tax Band Ci - Improvement indicator. If the property has been improved or extended since it was placed in a Council Tax band, a Yes will be shown. If a Yes is shown, the band will be reviewed and may increase following the sale of the property.
Tenure & Possession
The property is for sale freehold with vacant possession upon completion.
Fixtures & Fittings
All items normally designated as fixtures & fittings are specifically excluded from the sale unless mentioned in these particulars.
Viewings
By prior telephone appointment with the vendors agent Harrison Edge T: +44 (0)1379 871 563

