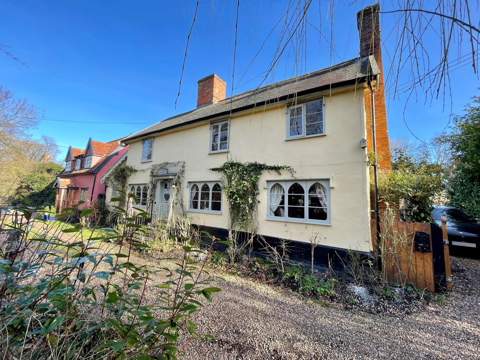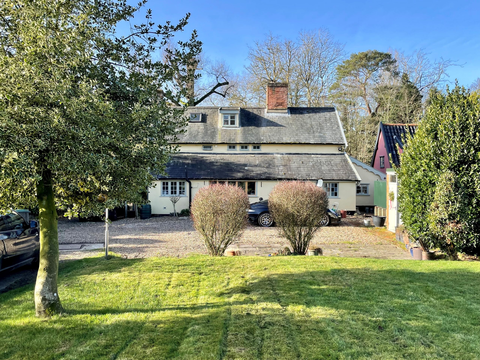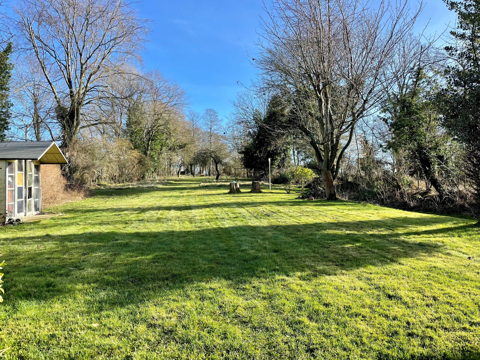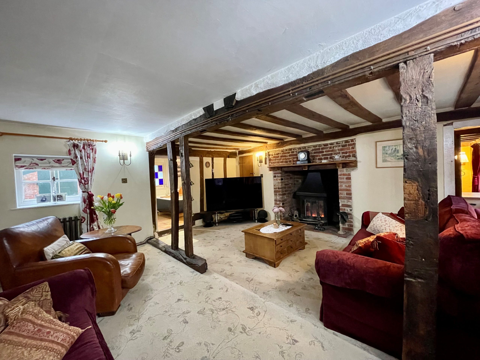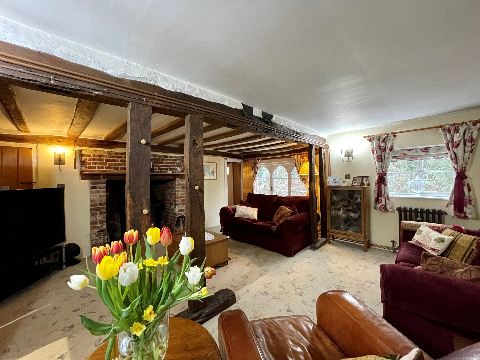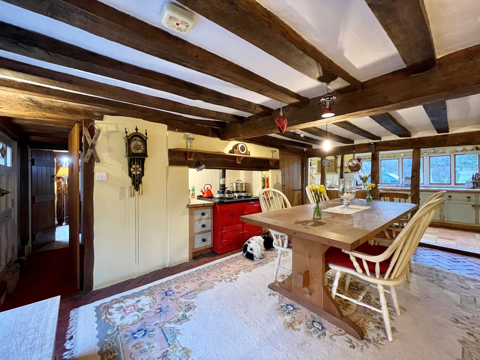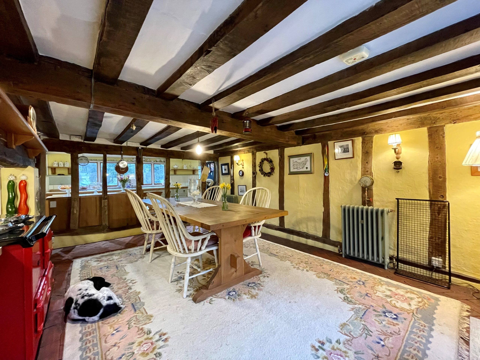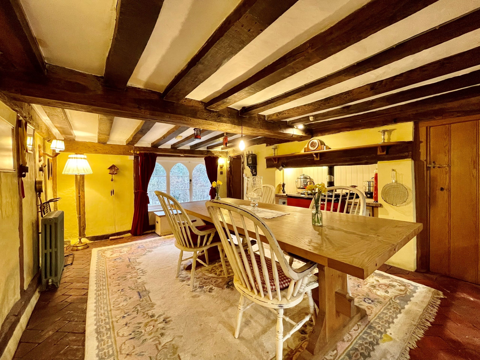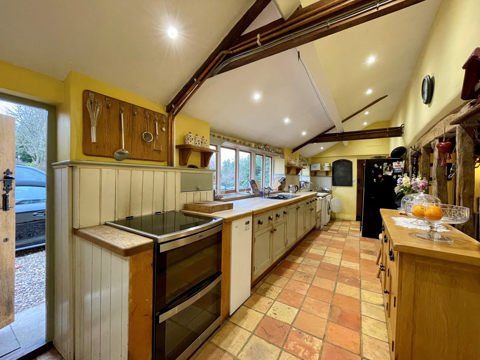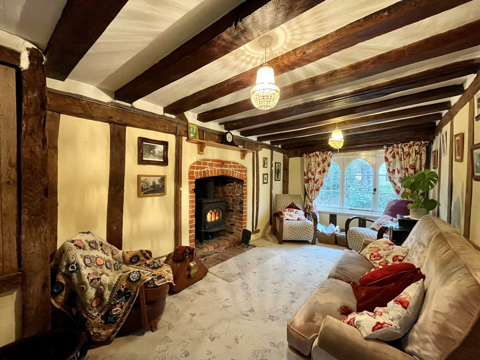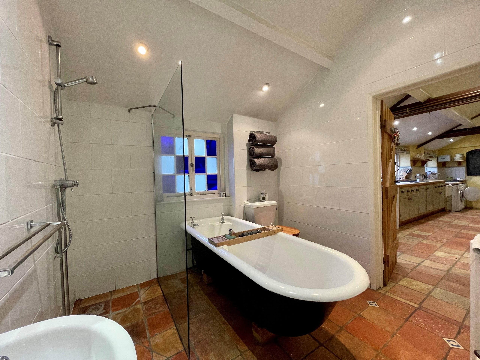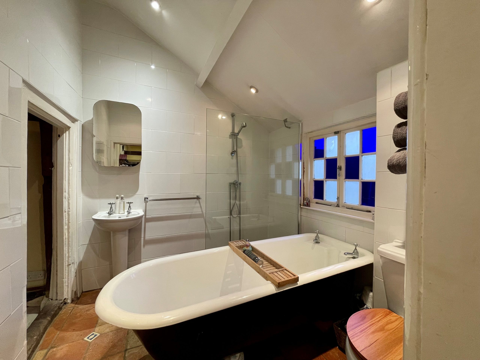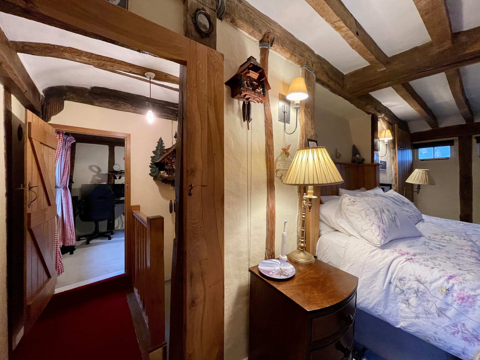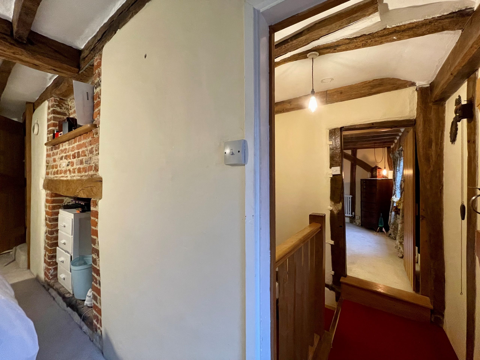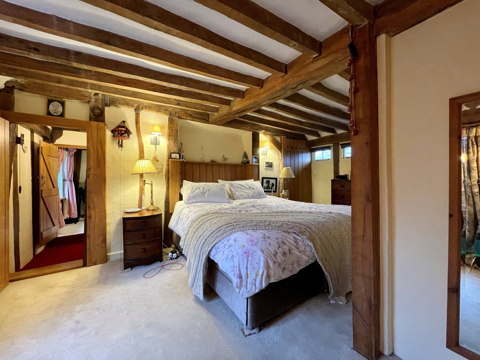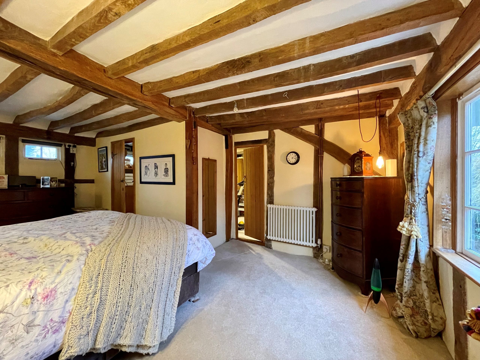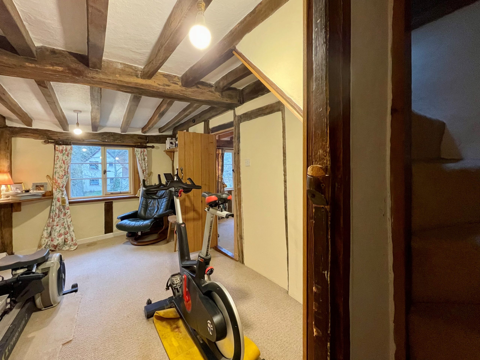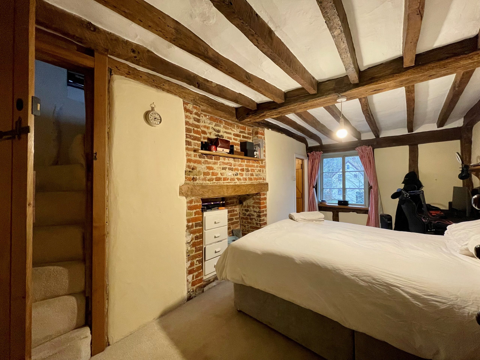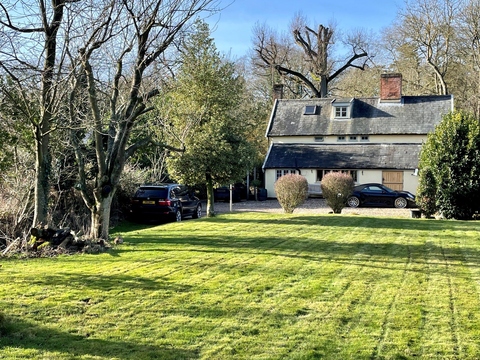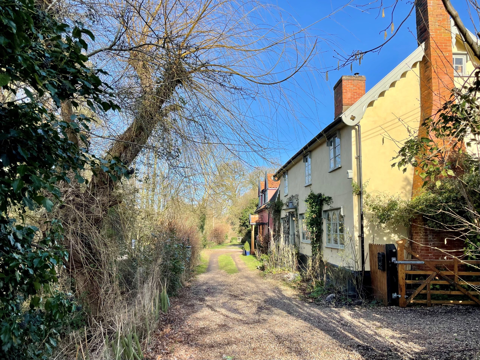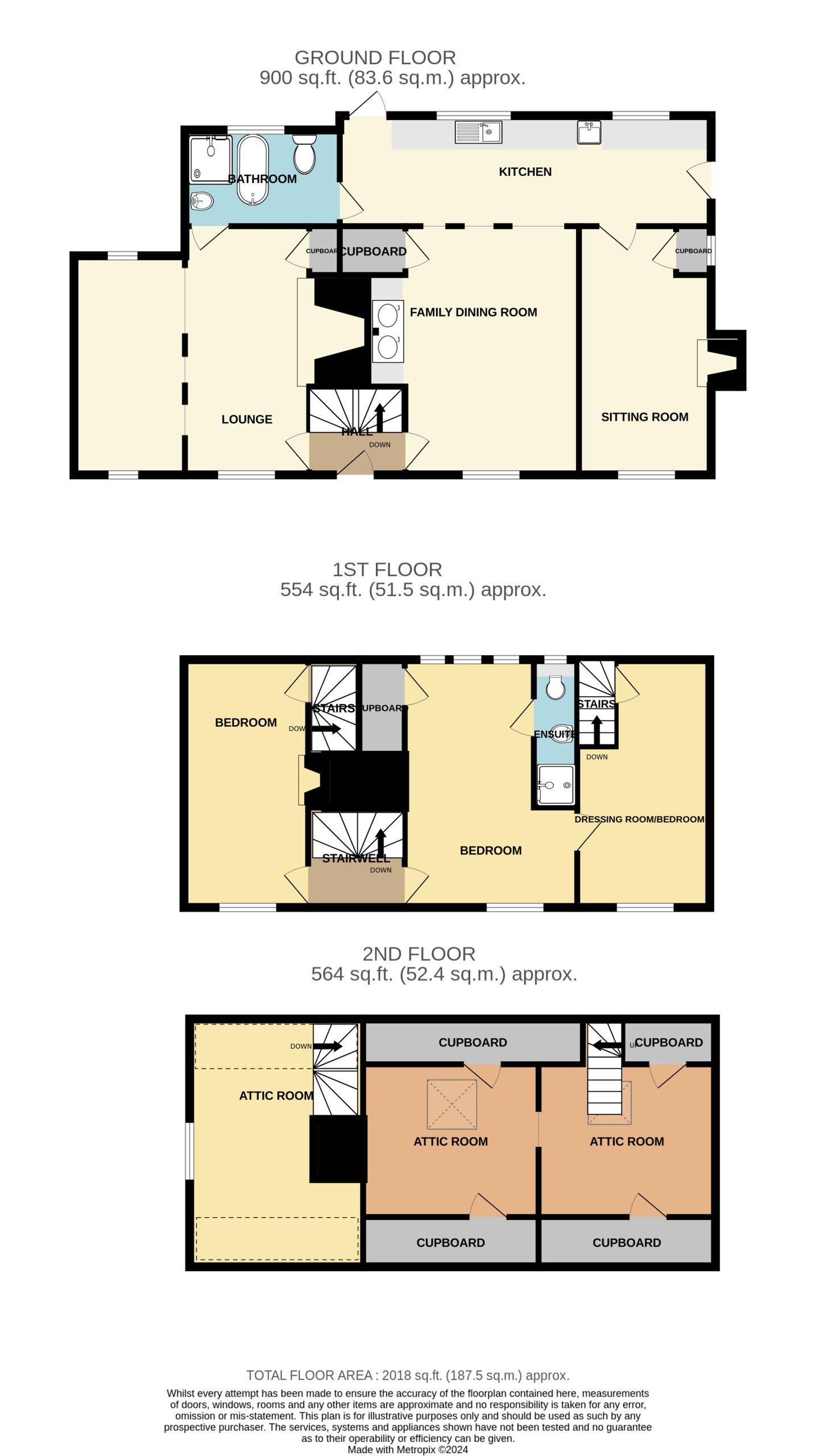Property Features
The Street, Thornham Magna, Suffolk, IP23 8HB
Contact Agent
Eye5 Castle Street
Eye
Suffolk
IP23 7AN
Tel: 01379 871 563
property@harrisonedge.com
About the Property
A period family house of great character providing accommodation across three floors including 3 first floor rooms, 3 attic rooms plus 3 reception rooms. Furthermore, good ancillary space includes well appointed bathroom and en suite, sizeable kitchen space and extensive grounds including an area of woodland.
- 3 First floor rooms
- 3 Attic rooms
- 3 Reception rooms
- Long kitchen with utility
- Bathroom & en suite
- Approx. 1.24 Acres (0.50 Hectares)
Property Details
Location
Thornham Magna lies quietly to the south west of Eye within a most attractive landscape of woods and fields comprising in the main the Thornham Estate, a traditional country estate extending back through many generations. The combination of woods, fields and parkland create a timeless impression and one where the seasons can be easily recognised and enjoyed. The estate contains many footpaths across which access can be enjoyed even extending to neighbouring Parishes. The two villages, Magna and Parva combine, each with historic Parish Church and at Magna a Village Hall, Visitor Centre, restaurant and cafe at Thornham Hall plus popular dining pub, The Four Horseshoes. Neighbouring Mellis has a well regarded Primary School and nearby Eye provides a host of facilities including various shops, eateries and High School with Sixth Form. Nearby Diss, to the north, has mainline rail station providing a commuter service to London Liverpool Street in around 90 minutes.
Description
Brook House is a substantial period house, timber framed and rendered externally, beneath a slate tile roof. Set back from the village road, beyond and above the brook running through the village, the house is discreet and easily missed as one drives through. To the rear lies a considerable area including parking and turning space, grassed garden and culminating in woodland before meeting with open farmland beyond. Internally, the extensive living space includes three ground floor reception rooms in addition to a long kitchen with utility and stylish bathroom/wet room. The first floor is arranged to provide three rooms in addition to an en suite shower room to the master bedroom. Above lies three attic rooms of which one is used as a study. All three attic spaces have limited headroom. The interior is heavily timbered and has been enhanced by the present owners by certain finishing touches including remaking of latch doors in oak complete with pewter door latches plus Jim Lawrence light fittings and switches. Interestingly, the owners being in the Fire Safety business world have a fondness for period related instruments incorporating into the heating pipework two period pressure gauges and will be included for new owners. Furthermore, the carpenter was put to further work adding many other features throughout the house, also in oak, and setting off for example the master bedroom, and en suite shower room. The present owners have also installed a new oil fired heating boiler supplying domestic hot water and radiators and created the aforementioned bathroom/wet room.
Hall
Whilst not the everyday entrance, a traditional 6 panel outer door sits within a handsome doorcase and has steps and Georgian style iron handrails to either side leading up. Once inside oak latch doors either side lead to lounge and dining room respectively and a newel stairs rises to the first floor.
Lounge
16'9 x 16'
A sizeable main reception room partially divided by open studwork and featuring a red brick inglenook type fireplace with cast iron fire set on a pamment hearth along with a cupboard built in to one side. Exposed wall and ceiling timbers combine with both a 3-panel Gothic arched window and traditional cottage window to the front elevation. A further cottage casement window opens to the rear. 2 cast iron traditional style radiators. Jim Lawrence wall lights and dolly switches. Ceiling height to approximately 2m (6'6).
Family Dining Room
16'10 x 11'6
A social space combining well with the kitchen through open studwork and featuring a smart red Aga with drawer stack and cupboard to either side and set within a wide inglenook fireplace. A herringbone pattern brick floor extends throughout along with exposed wall and ceiling timbers giving a height of approximately 1.9m (6'3). Two cast iron radiators. Three panel Gothic arched window to the front elevation. A deep cupboard to the side of the chimneybreast is shelved and is sufficient in size to accommodate a fridge freezer. Open studwork connects the space with the Kitchen
Kitchen
26'6 x 7'4
A long fitted bank of handbuilt cupboards and drawers extend along the rear wall and wide window openings provide a view up the garden, east. Woodblock worktop extends above cupboard and drawer storage options in a painted finish and with turned wooden knobs. Inset stainless steel sink unit, additional Belfast sink, plumbing for washing machine, dishwasher and vent for tumble dryer. Tongue and groove splashback. Electric cooker point. Recessed ceiling spotlights. Pamment floor. Oak stable type doors lead out at both the rear and side elevations. A floor mounted Hounsfield oil fired boiler supplies domestic hot water and radiators including a traditional cast radiator within this kitchen space.
Bathroom/Wet Room
Stylishly appointed with stand alone roll-top bath, low level wc and walk-in shower enclosure complete with drainage within a pamment tiled floor. Pedestal wash basin. Traditional style cast iron radiator. Oak latch doors lead from two directions. Window to the rear with coloured glass detail.
First Floor Landing
Approached via a newel stairs with oak treads to a landing leading across the central section of the house and linking all three rooms. As the Gothic arched front windows are removable as are the floorboards within this landing area in order to facilitate movement of furniture.
Bedroom 1
17'2 x 11'11 Max
A lovely timbered room with window to the front elevation along with a series of three smaller windows at the rear. A bespoke oak recessed headboard sits against an internal wall creating a great backdrop for a bed. The bed currently in situ, for guidance, is a Super King size. Exposed wall and ceiling timbers. Two wall light points. Cupboard to side of chimneybreast. Traditional cast style radiator. A door leads through to what could be a third bedroom or Dressing Room.
En Suite Shower Room
Styled with bespoke oak panelling and cabinet work to low level wc with concealed cistern, wash basin and shower cubicle with Mira shower fitted.
Bedroom 2
16'8 x 8'4
With brick chimneybreast and fireplace with hearth, exposed timbers and cast iron radiator. Exposed wall and ceiling timbers. A door to one side opens to attic stairs and the current study.
Dressing Room/Bedroom 3
A third timbered bedroom with cottage casement window to the front elevation. Bespoke oak wardrobe cupboard fitted to one corner and cupboard door. An early latch door opens to further attic stairs and two attic areas. Under stairs cupboard. Cast iron radiator with vintage pressure gauge.
Attic Room 1
8'10 x 5'3 purlin - purlin
Approached via Bedroom 2 and with gable window and cast iron radiator and currently used as a study. Limited headroom.
Attic Room 2
10'3 x 8'4 purlin - purlin
Approached via Dressing Room/Bedroom 3 and with gable window, Velux window and three eaves cupboard areas. A doorway leads through to a further room. Limited headroom.
Attic Room 3
11'4 x 8'4 purlin - purlin
With dormer casement window rear. Cast iron radiator. Fitted hanging rail. Limited headroom.
Outside
A considerable area of garden and grounds lie to the rear of Brook House culminating in an area of woodland before meeting open farmland beyond. The plot extends to approximately 1.24 Acres (0.50 Hectares) (Source: Promap) Vehicular access leads off the road, initially via a village track before turning alongside the house to a parking and turning area sufficient for several cars. An ELECTRIC CHARGING POINT will remain. From the gravel grass extends away across the gently rising site to a spinney at the far end. A former outside privvy and shed has been rebuilt in recent years to provide two storage spaces and sits to one side. Beyond, a Summerhouse can be seen which will remain.
Services
The vendor has confirmed that the property benefits from mains water, electricity & private drainage. The current septic tank will be replaced by the current owners prior to legal completion of the sale.
Wayleaves & Easements
The property is sold subject to and with all the benefit of all wayleaves, covenants, easements and rights of way whether or not disclosed in these particulars.
Important Notice
These particulars do not form part of any offer or contract and should not be relied upon as statements or representations of fact. Harrison Edge has no authority to make or give in writing or verbally any representations or warranties in relation to the property. Any areas, measurements or distances are approximate. The text, photographs and plans are for guidance only and are not necessarily comprehensive. No assumptions should be made that the property has all the necessary planning, building regulation or other consents. Harrison Edge have not carried out a survey, nor tested the services, appliances or facilities. Purchasers must satisfy themselves by inspection or otherwise. In the interest of Health & Safety, please ensure that you take due care when inspecting any property.
Postal Address
Brook House, 200-201 The Street, Thornham Magna, Eye, IP23 8HB
Local Authority
Mid Suffolk District Council, Endeavour House, 8 Russell Road, Ipswich IP1 2BX. Telephone: 0300 123 4000
Council Tax
The property has been placed in Band F.
Tenure & Possession
The property is for sale freehold with vacant possession upon completion.
Fixtures & Fittings
All items normally designated as tenants fixtures & fittings are specifically excluded from the sale unless mentioned in these particulars.
Viewing
By prior telephone appointment with the vendors agent Harrison Edge T: +44 (0)1379 871563
Directions
From the A140 follow signs to Thornham Magna. Passing the Parish Church on the right continue into The Street where Brook House will be found, set back behind trees, midway on the left. Look for a low brick bridge and bear right along the track.
Enquiries
Simon Harrison T: +44 (0)1379 871563 M: 07542 965660 E: simon@harrisonedge.com






