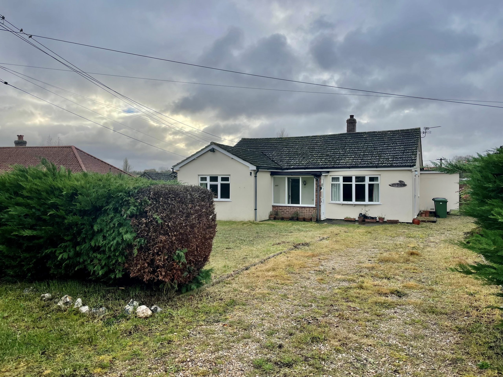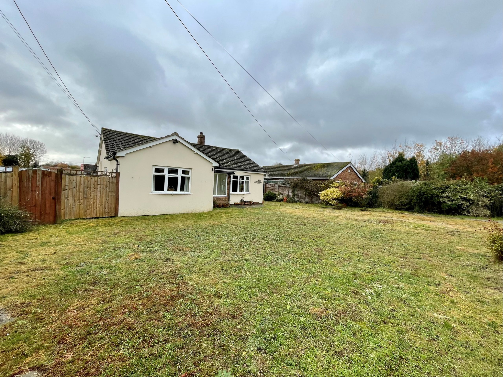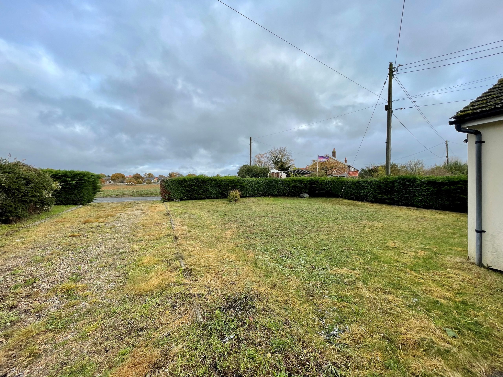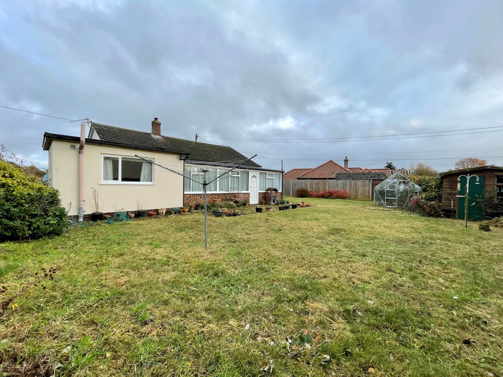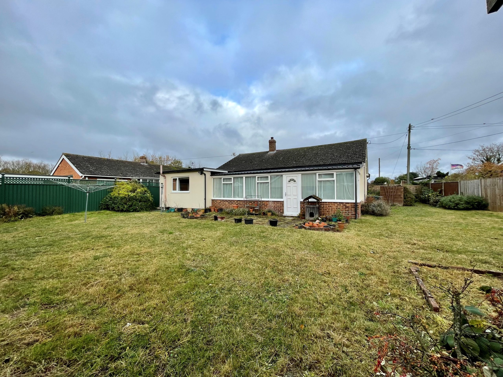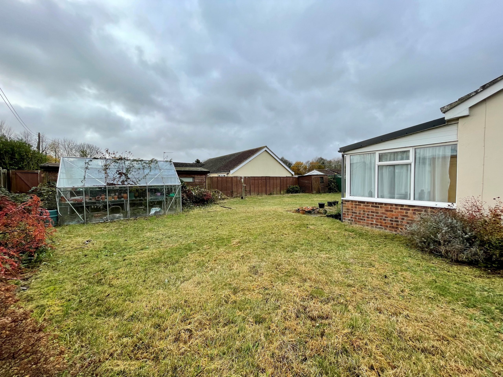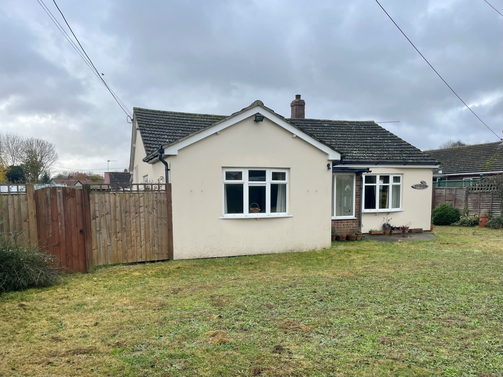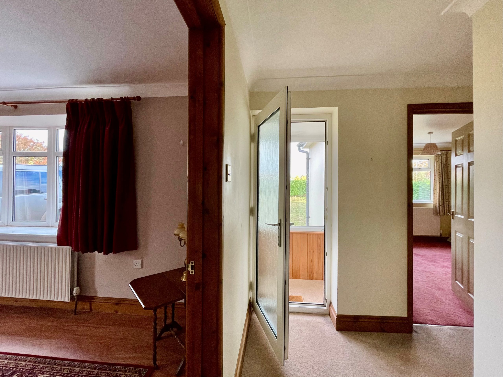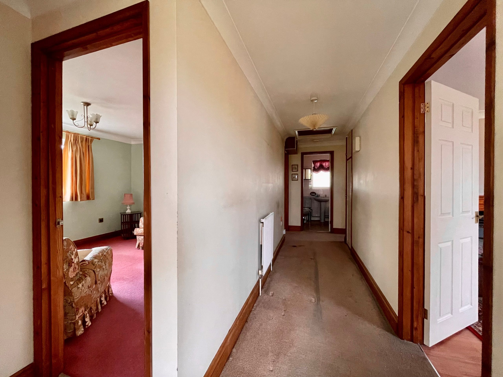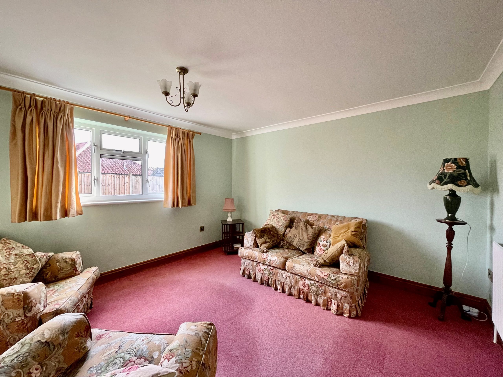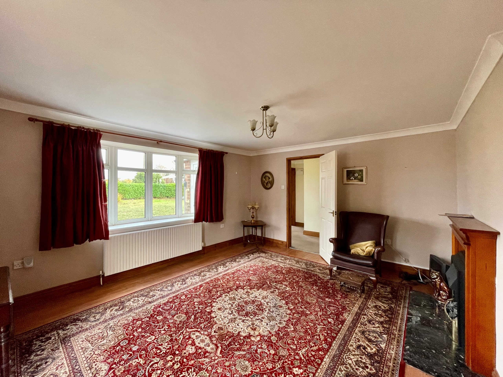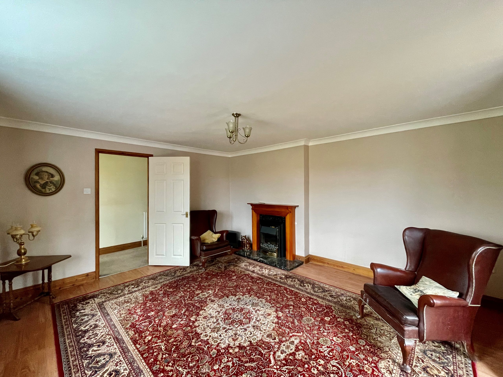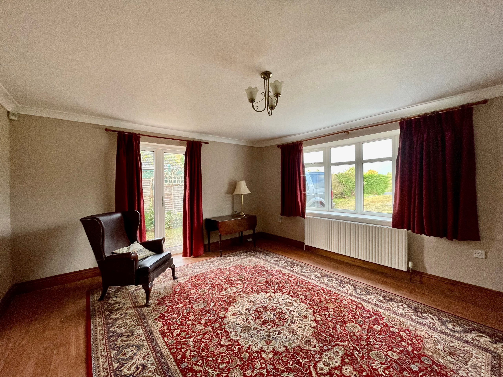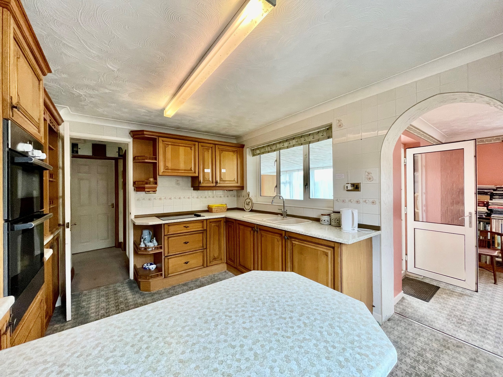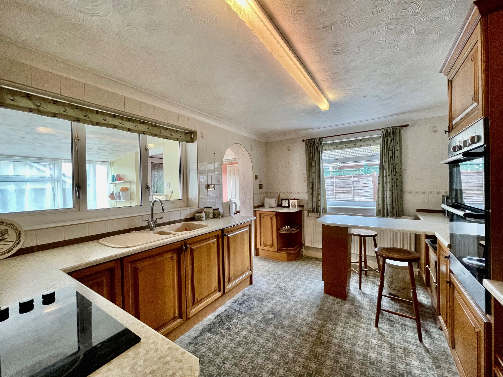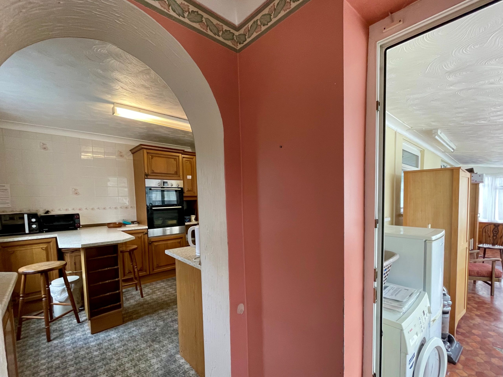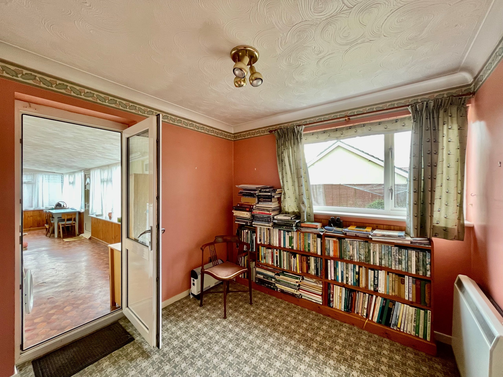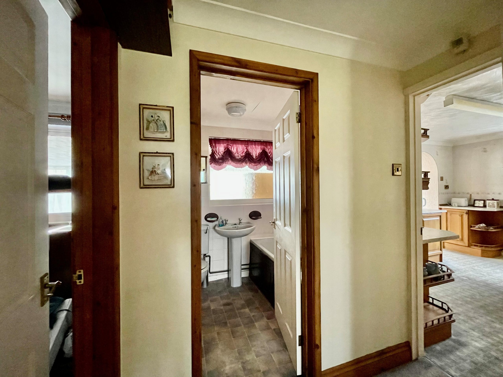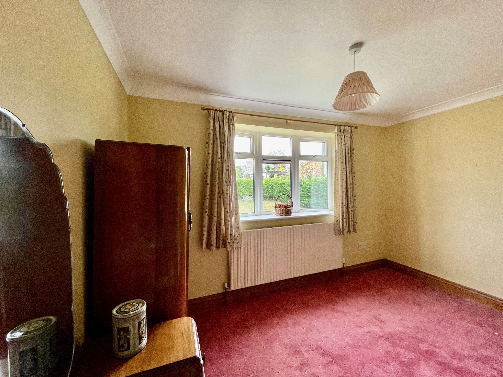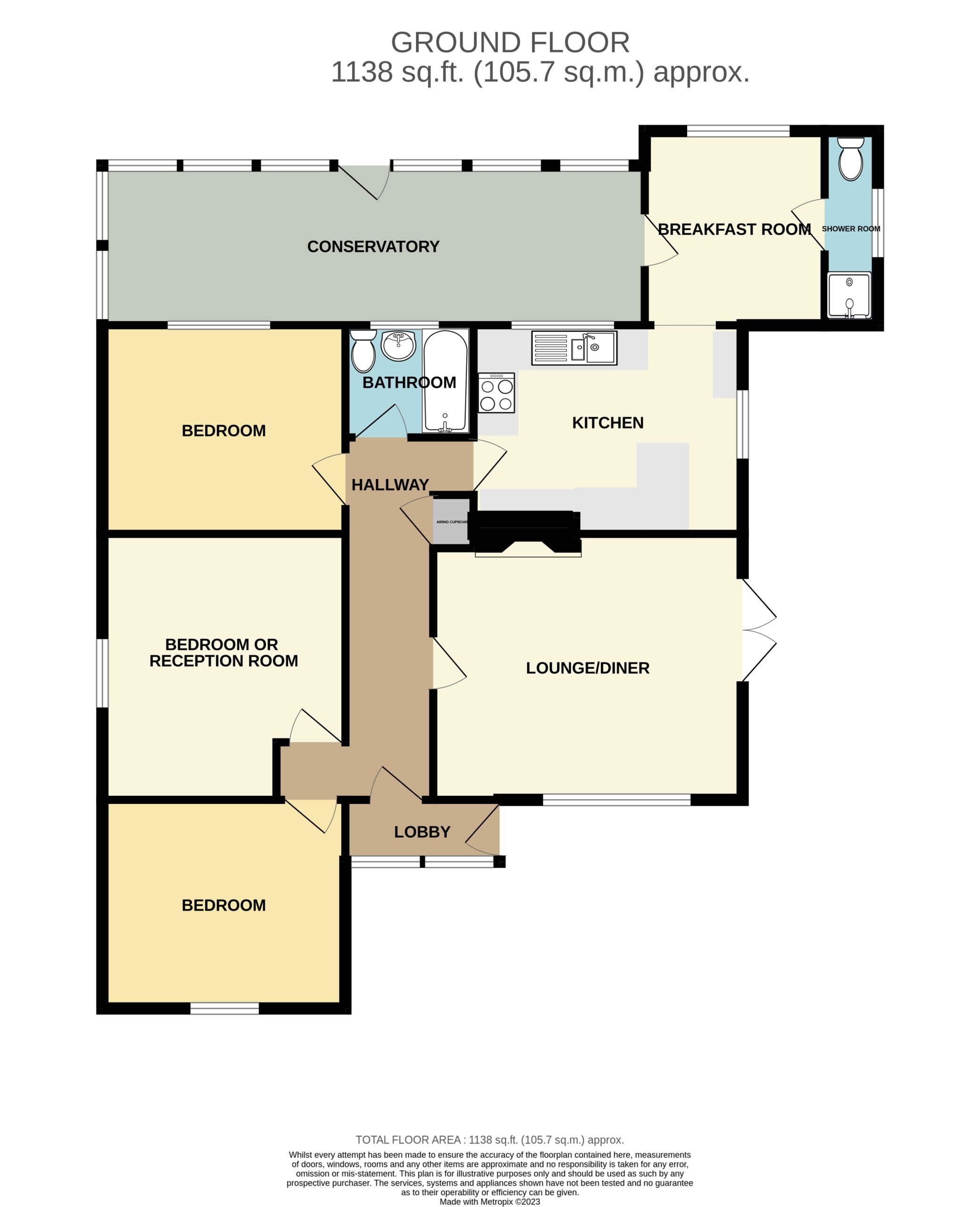Property Features
Tottington Lane, Roydon, DIss, Norfolk, IP22 5SF
Contact Agent
Eye5 Castle Street
Eye
Suffolk
IP23 7AN
Tel: 01379 871 563
property@harrisonedge.com
About the Property
A detached individual 3 bedroom bungalow in sizeable plot overlooking farmland and towards the end of a quiet lane. Offered for sale with NO ONWARD CHAIN the interior provides seven rooms plus bathroom, shower room and long hallway. A garage is accessed from the adjacent lane. Refurbishment is required.
- Detached
- 3 Bedrooms
- Kitchen with Breakfast Room
- Bath & Shower rooms
- Garage
- Scope to redevelop subject to PP
Property Details
Location
43 Tottington Lane enjoys an outlook north across farmland and on towards Roydon Primary School and Diss. The lane itself loops from Fair Green through an initial residential area heading towards the area known as Roydon Fen where properties become more rural. The lane continues meeting back with the main road just along from the junction with High Road Roydon and the Primary School. Whilst officially within the Parish of Roydon, the many and varied facilities of Diss are close at hand which enables all ages to settle and live in the area. Diss, being one of the principle towns within this part of Norfolk, offers an extensive range of facilities and retains an historic core known as the Heritage Triangle. Major High Street names combine with an eclectic mix of small businesses and nurseries, schools, doctors and dentists along with vets serve a wide and interesting local population. A great number of activities are catered for too such as golf at the 18 hole Course, Squash, Cycle Club, Tennis Club and the Indoor Swimming Pool along with a choice of Gyms. The mainline rail station opens the area to the world with services between Norwich and London Liverpool including the opportunity to stop at Stratford for connections to Eurostar. Equally, connections at Stowmarket/Peterborough and Norwich, open up the rest of the country.
Description
This detached three bedroom bungalow sits well back from the lane behind a hedged frontage and lawn along with a good length of driveway providing parking for several vehicles. Width either side of the building also presents scope for enlargement (subject to Planning Permission) or driveway access to the rear where in fact a garage currently sits accessible from the adjacent Potash Lane. The good sized interior includes a central hallway leading through the accommodation from an initial front porch right through to the kitchen with breakfast room beyond. A conservatory extends across the remainder of the rear elevation. With three potential bedrooms the rooms available can be used as one needs with a varied bedroom to reception room ratio. Windows are double glazed and an oil fired radiator heating system installed albeit likely needing a new boiler. The property is offered for sale with NO ONWARD CHAIN.
Entrance Porch
With outer PVCu door along with three glazed panels and inner door opening to the central hallway.
Hallway
A long central hallway serving as a hub to the interior giving access to all areas. Access to loft space. Single radiator. Telephone point. Built-in airing cupboard. White panelled internal doors lead off.
Lounge
14'11 x 13'3 Max
With PVCu double glazed bow window to the front elevation along with matching french windows leading out from the side elevation. A timber chimneypiece surrounds an electric coal effect fire complete with marble hearth and insert. Television point. Double radiator with thermostatic radiator valve. Coved.
Dining Room/Bedroom 3
12'9 x 11'8
With PVCu double glazed window to the side elevation. Single radiator with thermostatic radiator valve. Coved.
Kitchen
12'11 x 9'11
A roomy kitchen space with windows to two aspects. Fitted units provide extensive cupboard and drawer storage options along with worktop including breakfast bar peninsular. Wall cupboards match and include gallery shelved corner modules and shelves. Built-in appliances include Bosch eye level double oven, electric hob and integrated fridge. A single drainer sink unit with drainer bowl and mixer tap sits beneath the rear window facing into the Conservatory. Radiator. Coved. An archway leads through to...
Breakfast Room
9'4 x 8'8
A useful additional room with window looking onto the garden at the rear. Night storage heater. Doors lead to both the Conservatory and Shower Room. Coved.
Shower Room
Fitted with low level wc and tiled shower enclosure complete with MX Inspiration electric shower unit. Double glazed window to the side elevation.
Conservatory
26'2 x 7'7
A versatile space extending across much of the rear elevation and with double glazed units plus matching door to the garden. Plumbing for washing machine. Night storage heater.
Bedroom 1
11'5 x 10'
With picture window to the front elevation and an outlook across the front garden to the farmland and Diss/Royon beyond. Single radiator with thermostatic radiator valve. Coved.
Bedroom 2
11'7 x 10'
With PVCu double glazed window facing into the Conservatory at the rear of the property. Coved.
Bathroom
Fitted with a suite comprising low level wc, pedestal wash basin along with panelled bath with shower attachment over. Single radiator with thermostatic radiator valve. PVCu to conservatory at the rear. Tiled splashbacks.
Outside
The bungalow is set well back from the lane behind a well established hedge partly extending down the left hand side before fencing panels enclose the remainder of the site. From the adjacent Potash Lane access can be gained to the the GARAGE which itself has a rear door directly into the garden. The bungalow sits centrally to the site with space either side which will be useful if new owners have plans to enlarge the property or redesign the grounds and driveway. The front drive can currently accommodate up to three cars in tandem with scope to extend the space further. The rear of the property faces south and with bungalows behind will benefit from lots of warmth and sun.
Services
The property benefits from mains water, electricity and drainage.
Estate Agency Act 1979
This property is being offered for sale by a Director of Harrison Edge Ltd in conjunction with a relative together acting with Power of Attorney for the owner.
Wayleaves & Easements
The property is sold subject to and with all the benefit of all wayleaves, covenants, easements and rights of way whether or not disclosed in these particulars.
Important Notice
These particulars do not form part of any offer or contract and should not be relied upon as statements or representations of fact. Harrison Edge has no authority to make or give in writing or verbally any representations or warranties in relation to the property. Any areas, measurements or distances are approximate. The text, photographs and plans are for guidance only and are not necessarily comprehensive. No assumptions should be made that the property has all the necessary planning, building regulation or other consents. Harrison Edge have not carried out a survey, nor tested the services, appliances or facilities. Purchasers must satisfy themselves by inspection or otherwise. In the interest of Health & Safety, please ensure that you take due care when inspecting any property.
Postal Address
43 Tottington Lane, Roydon, Diss, IP22 5SF
Local Authority
South Norfolk District Council, Swan Lane, Long Stratton, NR15 2XE T: 01508 533 633
Council Tax
The property has been placed in Tax Band C.
Tenure & Possession
The property is for sale freehold with vacant possession upon completion.
Fixtures & Fittings
All items normally designated as tenants fixtures & fittings are specifically excluded from the sale unless mentioned in these particulars.
Viewing
Strictly by prior telephone appointment with the vendors' agent Harrison Edge T: +44 (0)1379 871 563
Directions
From Stanley Road (B1066) turn into Denmark Lane if approaching from Diss Town Centre or from Thetford direction, turn into Tottington Lane at the top of the hill opposite the turn to the Primary School. No,43 overlooks the farmland with a sale board erected.






