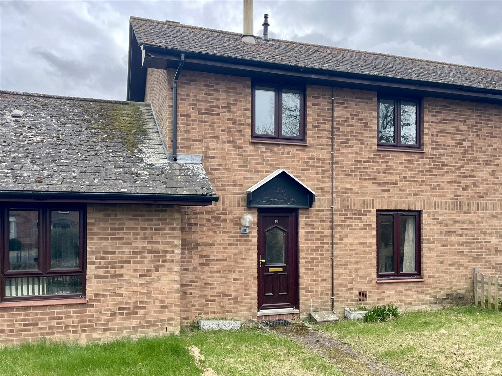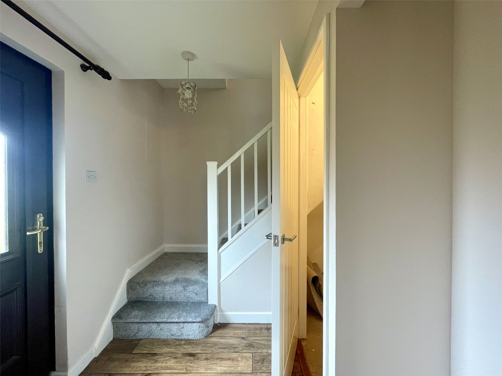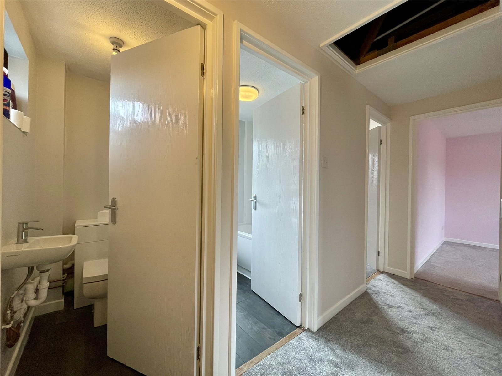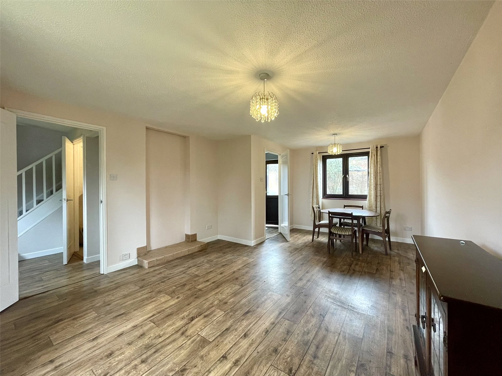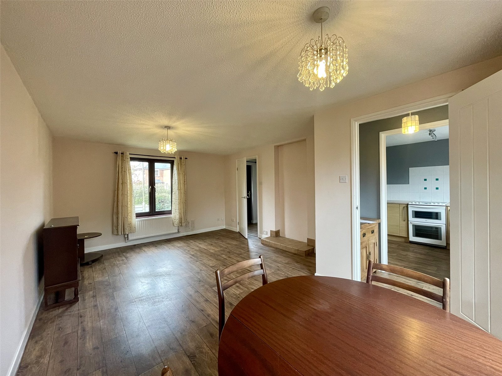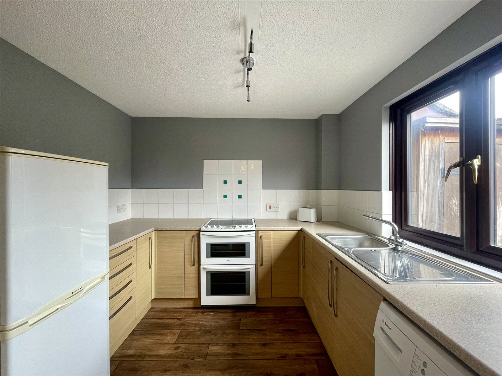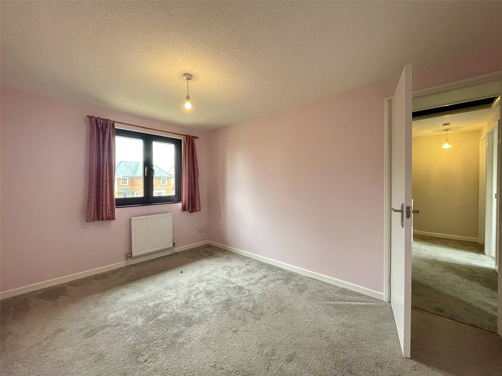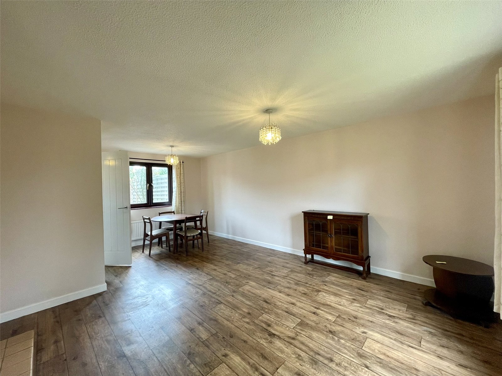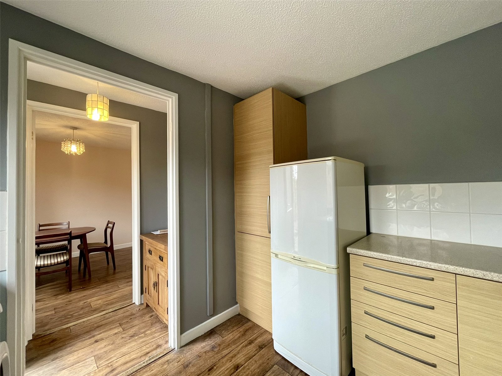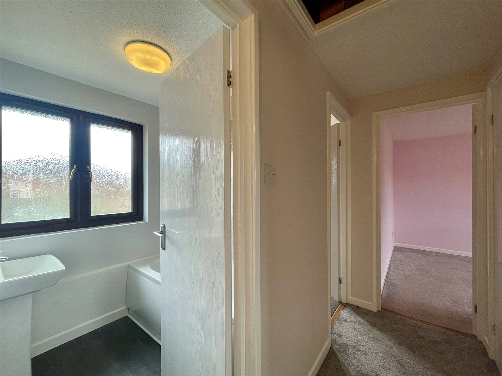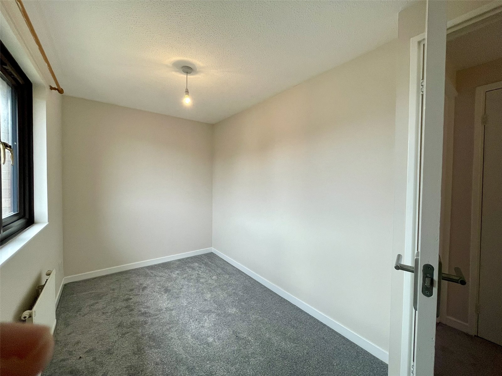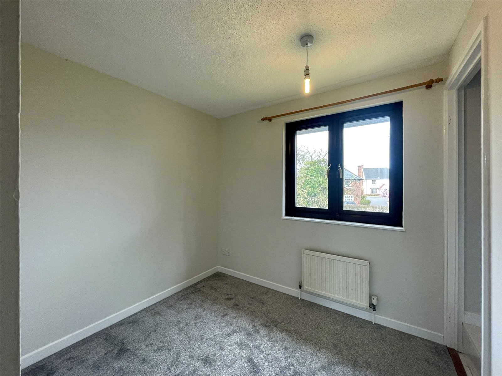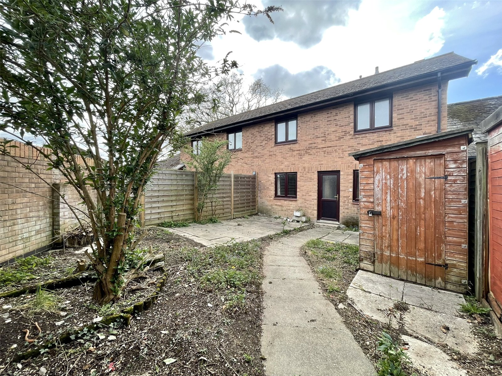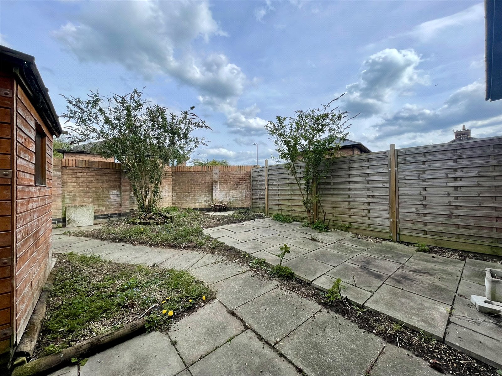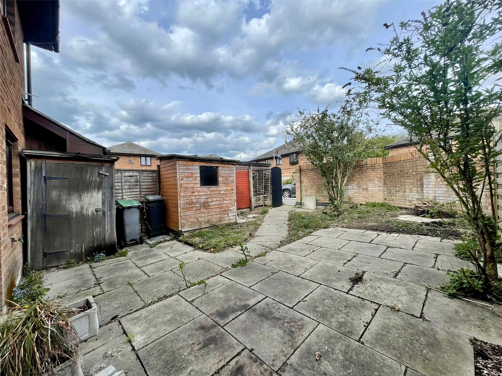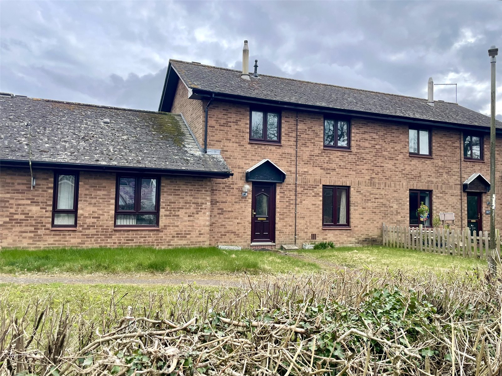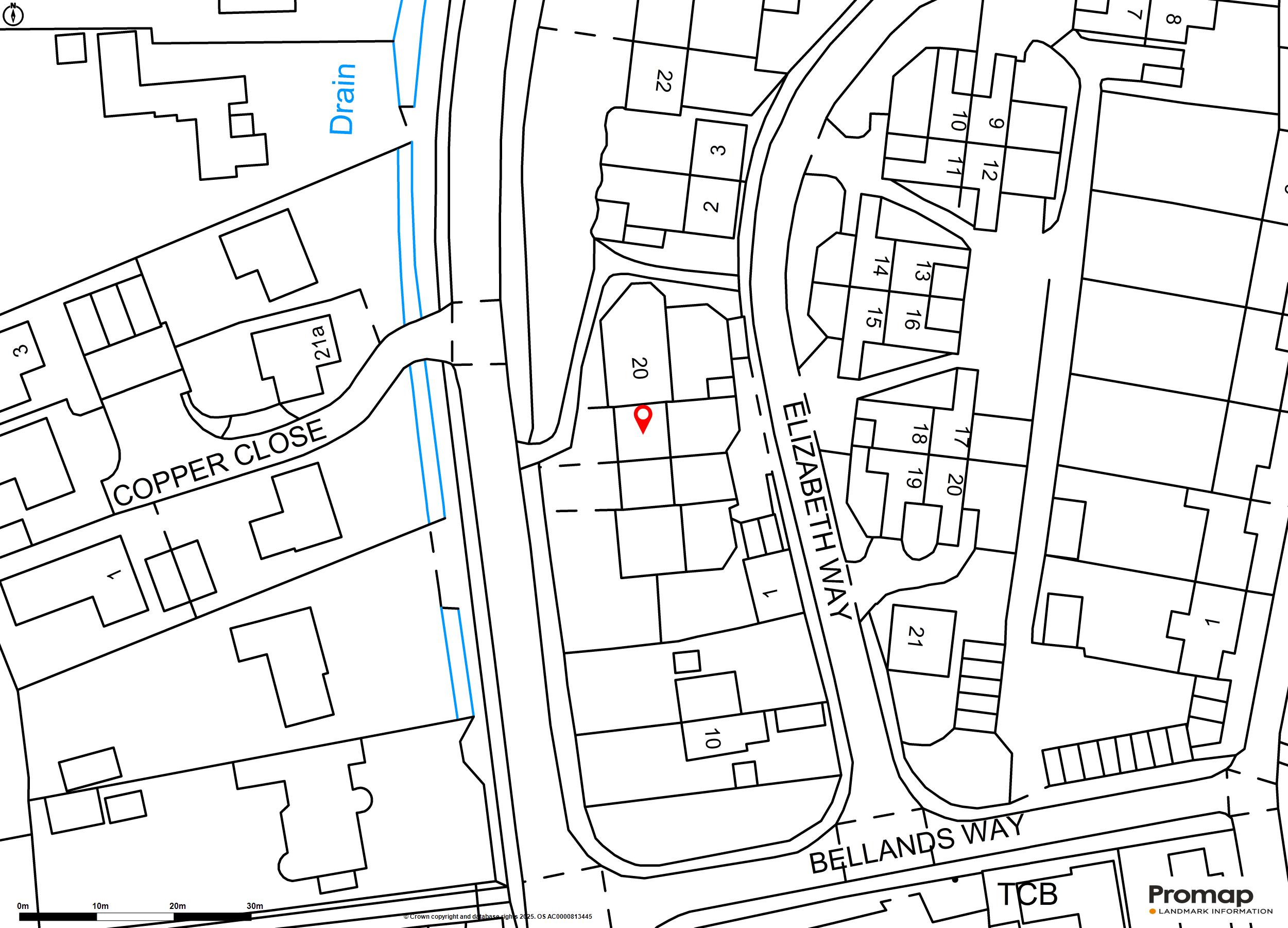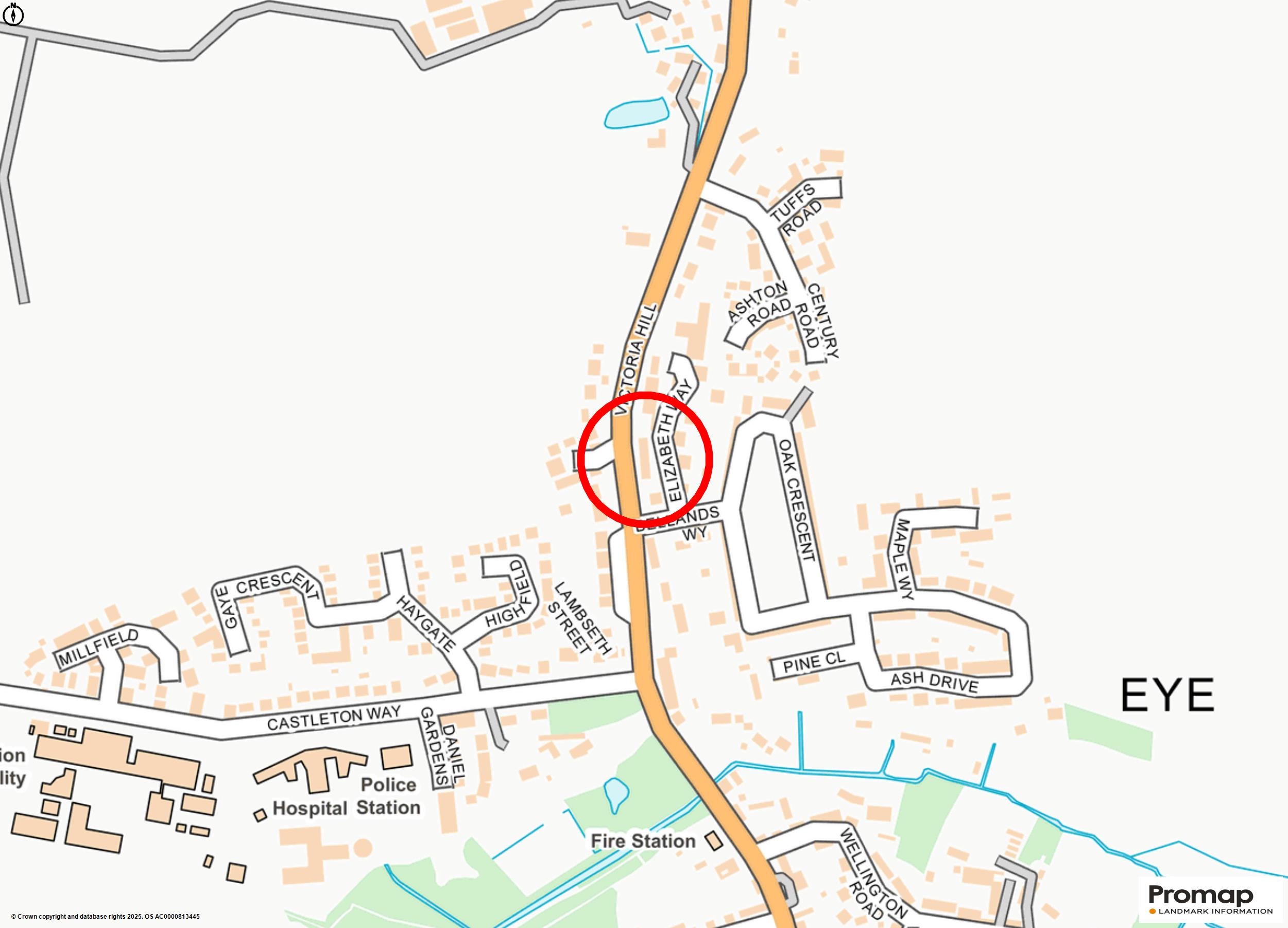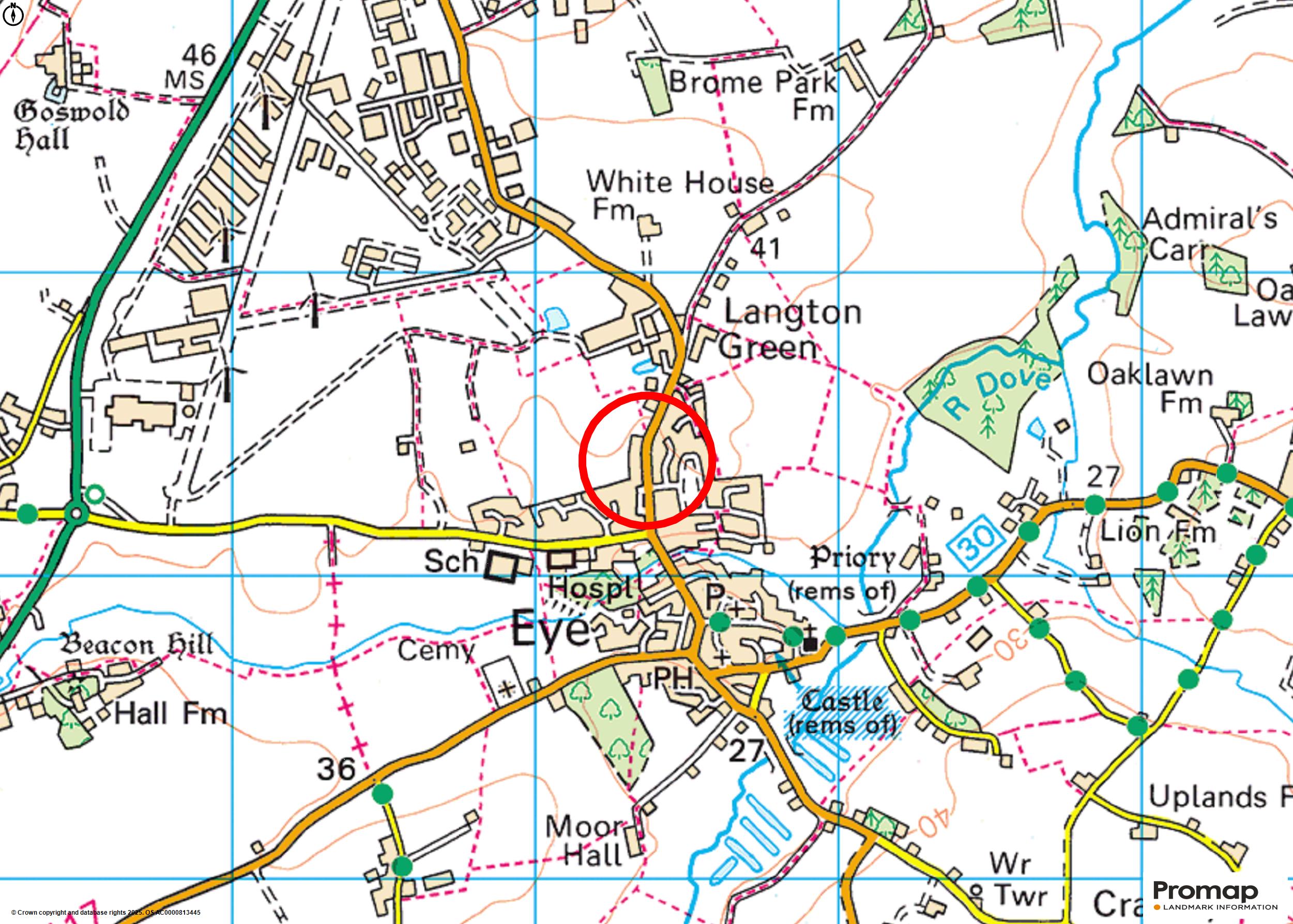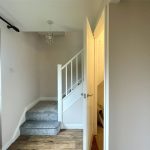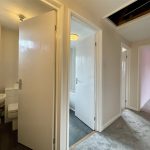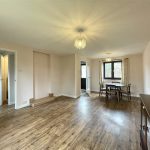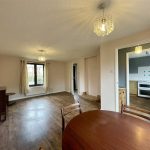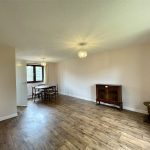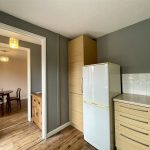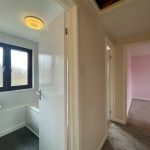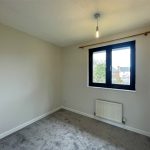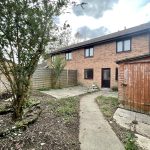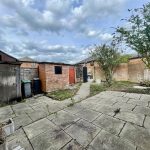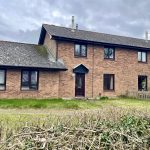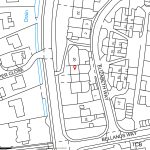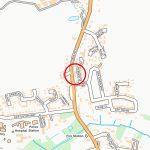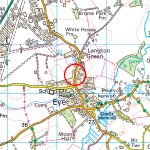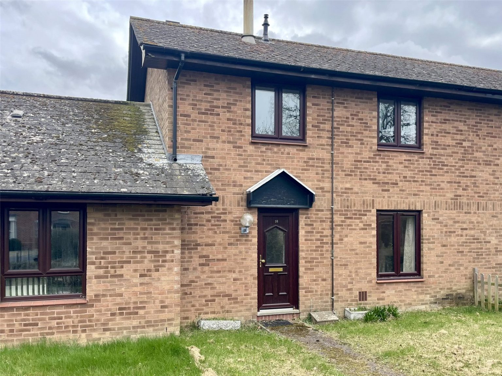
Victoria Hill, Eye, IP23 7HJ
Contact Us
Eye
5 Castle Street
Eye
Suffolk
IP23 7AN
Tel: 01379 871 563
property@harrisonedge.com
Property Summary
Property Details
Whilst this house and its neighbours were built as part of the Elizabeth Way redevelopment of the area by the Council in the 1980's, a number of properties benefitted by being on the front alongside Victoria Hill. No.18 is one of those and sits up nicely behind a hedge and grassed area including its own front garden. The well planned accommodation, built with a family in mind, incorporates not only the main reception room which is of better proportion than many, but also a front and rear halls, the front area having a useful walk-in Store which could adapt to a utility room. Upstairs, three bedrooms can be found along with a bathroom and separate wc. Windows are double glazed and gas fired radiator heating installed. The property is being offered for sale with no onward chain.
Entrance Hall
A good sized initial space with sealed unit double glazed outer door set off externally by a classic door frame pediment. Stairs rise to the first floor spaces and along with a door to the main reception room, a further door opens to a very handy additional space. Useful recess. Double radiator.
Walk-in Store 1.85m x 1.4m
A potentially versatile space for storage or appliances etc.
Lounge Dining Room 5.97m x 3.86m
Reducing to 9'6 towards one end. A well proportioned space with PVCu windows to both front and rear elevations with a good outlook at the front to Victoria Hill. Double and single radiators both with thermostatic valves. A former 'fireplace' hearth serves as a focal point to the room. Television and telephone points etc.
Rear Hall
With half glazed outer door leading to the rear garden. A further doorway leads through to...
Kitchen 2.8m x 2.6m
Fitted with units providing cupboard and drawer storage options plus tall end unit. Upright fridge freezer space and plumbing for washing machine. Slot in electric cooker point. Stainless steel sink unit with mixer tap. Tiled splashbacks. PVCu double glazed window to the rear elevation.
First Floor Landing
Extending through the centre of the first floor giving access to each of the various spaces. Access to loft space. Built-in cupboard housing Baxi Platinum gas fired boiler serving domestic hot water and radiators.
Bedroom 1 3.89m x 2.87m
With PVCu double glazed window to the front elevation with outlook towards Victoria Hill and the attractive mix of individual properties across the road. Single radiator with thermostatic valve.
Bedroom 2 3.76m x 2.06m
With PVCu double glazed window to the rear with outlook across the rear garden to Elizabeth Way. Single radiator with thermostatic valve.
Bedroom 3 2.51m x 2.18m
Excluding door recess. Built-in overstairs wardrobe cupboard. PVCu double glazed window to the front. Single radiator with thermostatic valve.
Bathroom
Fitted with a suite comprising panelled bath with Aquatone 3 electric shower over along with adjacent pedestal wash basin. Vertical railed radiator/towel rail. Shaver point. Tiling. PVCu double glazed window to the rear.
Separate WC
Refitted along with the bathroom, to match and comprising wash basin plus low level wc. PVCu double glazed window to the side elevation.
Outside
No.18 is set back from the road behind an area of grassed 'open space' with a footpath leading across to and through the development, all behind a long established hedgerow. The house has its own area of open plan lawned garden and pathway to the front entrance door. The rear garden, found by following the footpath at the front or from the rear via Elizabeth Way. The garden is enclosed by both brick wall and fencing and has rear gate. Two sheds will remain. The garden space is mostly paved albeit with some areas which have been planted. Whilst currently not shown off to its best advantage, the space offers scope for a redesign.
Services
The vendor has confirmed that the property benefits from mains water, electricity, gas and drainage.
Mobile & Broadband
OfCom Mobile & Broadband Checker - paste the following link into your browser: https://checker.ofcom.org.uk/en-gb/mobile-coverage#pc=IP237HJ&uprn=100091084074
Flood Risk
For Flood Risk information paste the following Link into your Browser: https://check-long-term-flood-risk.service.gov.uk/risk#
Wayleaves & Easements
The property is sold subject to and with all the benefit of all wayleaves, covenants, easements and rights of way whether or not disclosed in these particulars.
Important Notice
These particulars do not form part of any offer or contract and should not be relied upon as statements or representations of fact. Harrison Edge has no authority to make or give in writing or verbally any representations or warranties in relation to the property. Any areas, measurements or distances are approximate. The text, photographs and plans are for guidance only and are not necessarily comprehensive. No assumptions should be made that the property has all the necessary planning, building regulation or other consents. Harrison Edge have not carried out a survey, nor tested the services, appliances or facilities. Purchasers must satisfy themselves by inspection or otherwise. In the interest of Health & Safety, please ensure that you take due care when inspecting any property.
Postal Address
18 Victoria Hill, Eye, IP23 7HJ
Local Authority
Mid Suffolk District Council, Endeavour House, 8 Russell Road, Ipswich IP1 2BX. Telephone: 0300 123 4000
Council Tax
The property has been placed in Tax Band B.
Tenure & Possession
The property is for sale freehold with vacant possession upon completion.
Fixtures & Fittings
All items normally designated as fixtures & fittings are specifically excluded from the sale unless mentioned in these particulars.
Viewing
By prior telephone appointment with the vendors agent Harrison Edge T: +44 (0)1379 871 563

